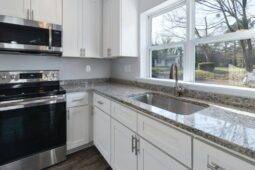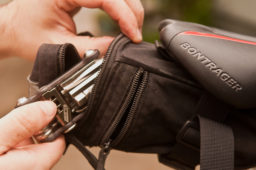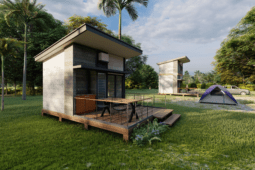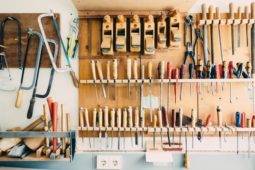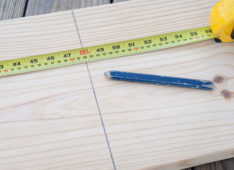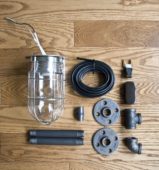18 DIY Prefab Home Kits – Build Your Own House With These Building Kits
Building a home has never been more difficult when going through traditional means. If anything, it has become more costly and time-consuming to get the home that you have been dreaming of.
That is where prefab kit homes come into play. A prefab kit home can be a great way to buy and build on your own. It takes a good deal of DIY skill to do, but it can mean greater customization, style, and a lot less time wasted. All while staying within the budgetary limitations that we all have. It is also a great way to achieve more minimalist living without sacrificing modern amenities.
What is a Prefab Kit Home?
Kit homes, which can also go by the name mail-order homes, catalog homes, or prefabricated homes come shipped right to your door. They are in flat-packs that have precut and sometimes partially assembled materials. This means being able to assemble everything right there on the property.
Prefab kit homes have been around for quite some time now, starting around the first half of the 20th century. Now, they are more popular than ever before for those who are looking to find low-cost living on a smaller footprint.
The structures can range anywhere from 60 square feet to well over 1,000 square feet depending on your needs. These are quite DIY-friendly to build, which means saving on the cost of labor that can make traditional home builds so expensive.
Most of the materials are in the kit. So are the instructions needed to get the job done. Depending on the kit, there is a chance that you will need to get some hardware, foundation or roofing materials, or upgrades for things like electrical and plumbing.
The Best Prefab Kit Homes
The good news is that there are a ton of choices out there for prefab kit homes to choose from. With so many options, finding the right fit for your needs can become a little tougher. But with this list, you can see some of the best prefab kit homes on the market today.
Star Energy Tiny Home
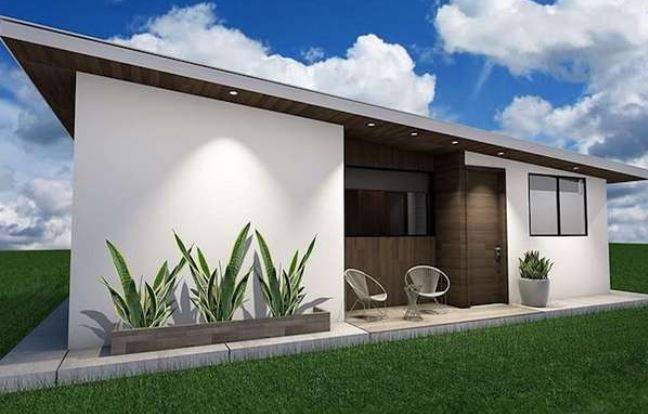
The square footage requirements all come down to personal preference; some prefer the tiniest setups for a minimalist living experience while others prefer a little more room. The Star Energy Tiny Home is right in the middle, clocking in at 667 square feet.
The 1-bed, 1-bath tony home can make for a great in-law suite, vacation retreat, or spot for simpler, more modest living. Each of the kits comes with all of the necessary floor plans, roof and wall panels, windows, doors, metal roofing, and requisite hardware to get the job done.
With the tiny home, it is important to note that plumbing and electrical are not standard. They have to be requested separately, which will naturally change the pricing as well. Before ordering the prefab kit, make sure to check with Star Energy to see what is included and what can be added for an additional fee.
Eco Home le Refuge S500
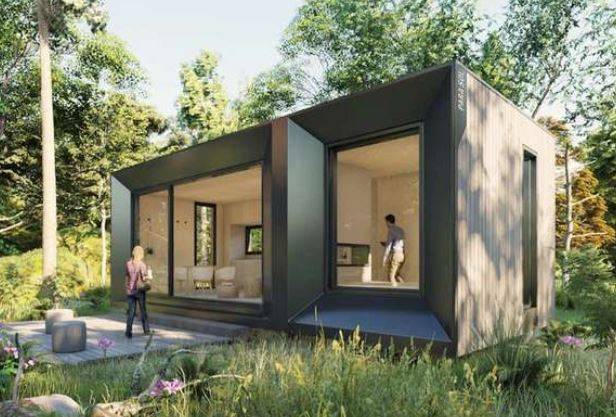
One theme that you may notice on some of these prefab kits is that energy efficiency is of the utmost importance. So, it should come as no surprise that the Eco Home Le Refuge S500 is designed with solar power in mind. The solar feature is used for heating, making the 513-square-foot tiny home not only more comfortable, but fully LEED platinum-certified.
The cool thing about this smart home is that it is also totally net-zero and off-grid. It can act as an accessory dwelling unit, a holiday retreat, or the perfect tiny home to start a more modest way of living regardless of property type.
Each kit comes with exterior walls, a prefinished roof, and high-performance, triple-glazed windows and doors that have also been preinstalled. There are a ton of customizable options and features as well, including the option to add on a garage. Additionally, it can be anchored to a concrete slab or to piles depending on your preference.
Cedarshed Farmhouse Shed
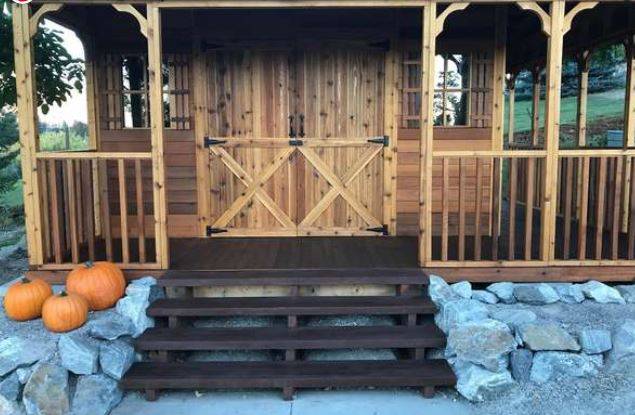
Those looking to make the move to a modest living will love the Cedarshed Farmhouse Shed. One of the most appealing aspects of this prefab kit home is how affordable it is. The base package starts at just over $10,000, making it one of the most affordable options on the market today.
That is just the start. It comes in four different sizing options, starting with the 16×12 foot shed option that also comes with a gable porch 4-feet-deep. It has a beautiful Western Red Cedar exterior, allowing for a rustic feeling featuring beautiful craftsmanship alongside a simplistic, welcoming appeal.
Each kit comes with the aforementioned Western Red Cedar exterior, windows, a cedar-shingled roof, 5-foot-wide double doors, planter boxes, decorative shutters, and all the hardware that you will need to get the job done. A little carpentry experience is needed to fully construct the kit, so be advised before making it your choice.
Mighty Small Homes Cottage
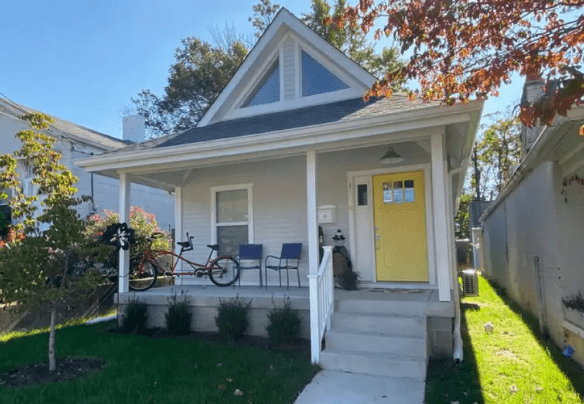
This cottage starts at one of the more affordable rates out there, starting at $28,815 for the base package. Of course, that depends on the materials as well as any extras that you might choose. It is also worth noting that the Mighty Small Homes Cottage can get to be around $80,000 with a builder doing the installation.
Coming in at 480-square-feet, it is one of the smaller spaces on the list but still packs plenty of punch. It has a living room, bathroom, bedroom, loft, and even a little bit of storage to make the most of that 480-square feet.
Each of the kits comes with a customized interior floor plan, but there are no materials that come for the skylight or foundation. Wiring chases, plumbing chases, doors, and windows are also extra, taking the cost up substantially from that $28,000 starting price point. It is also tougher for DIYers to take on than some of the others. While it is possible, using a builder may be the best bet to ensure that things are done properly.
Avrame Homes The Solo
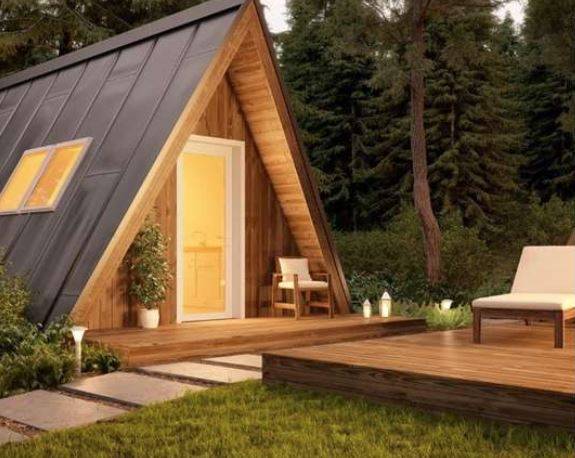
Sometimes the biggest prizes come in the smallest packaging. That can be said for Avrame Homes’ “The Solo”, which comes in at just 140-square-feet. That said, it is more than enough space for an office, workout room, studio, or relaxing getaway. Thanks to its small size, it can also go on any existing property, whether there is a home standing there already or not.
The Solo comes with all the necessary hardware and pre-cut components. It also comes with both architectural details as well as structural engineering for your state. All of which is in stamped detail for both the foundation and structure based on the layout that you choose.
What is even cooler is that Avrame has a helpful step-by-step guide on their website for those who are hoping to create their own tiny home. It can be hugely helpful for those DIYers who have skills but are new to the world of building a prefab of this size. What is left at the end of the process is a beautiful prefab that has a modern, contemporary look at a fraction of the cost.
Allwood Mayflower
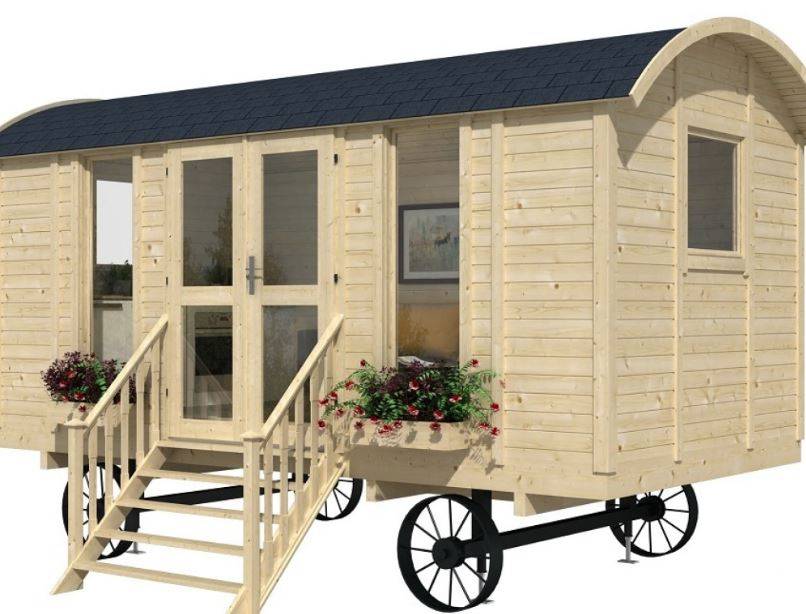
Just when you thought that The Solo would be the smallest offering on the list, here comes the Allwood Mayflower. This 117-square-foot tiny home packs a wallop with practicality and a rustic, Old West aesthetic that can make it easy to take along on the road.
This tiny home has a certain Old West pioneer feel to it but without the hardships that came with the times. Each unit is accessible by stairs and is made of solid wood. The decorated wheels also give it a certain charm that is hard to beat.
Each unit contains a living space that can be used for dining or lounging, a cooking nook, and even a few exterior flourishes like doors that can double as windows, window boxes, and an arched roof that screams elegance. According to Allwood, two handy adults should be able to build the entire structure within 3 days. All at a starting price under $10,000.
Q-Haus Cliff
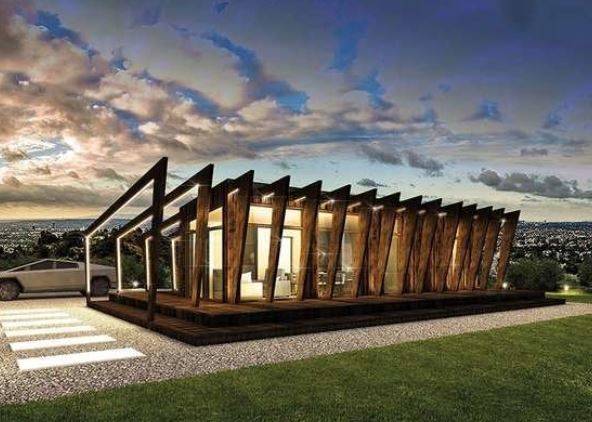
Perhaps the most ideal combination of simplicity and modern aesthetic on the list. It is also one of the larger prefab kit homes at 785 square feet, providing all the room needed to make it a perfect getaway spot or full-time living space.
What really stands out about the Q-Haus Cliff is that it is the picture of modern ready-to-build. It boasts wall-to-wall windows that bring in a plethora of natural light. It also has rectangular arches all the way across that give it a sense of privacy and dramatic flare like few other prefab kits can offer.
The pricing can vary because there are a number of building options available. With an open dining room and kitchen, up to two baths and three bedrooms, and even a sauna, there is no telling what you can create with a little bit of imagination and the right budget. Even better, the kit is easy enough to build that it can go up within a few days.
Jamaica Cottage Shop Vermont Cottage
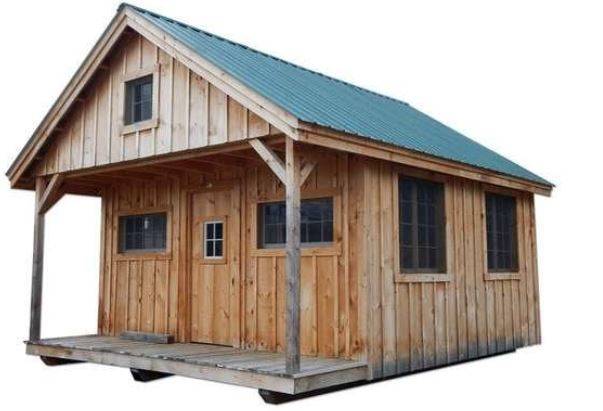
Part of the appeal of a prefab kit home is that it can be small enough to take on the road. For those who enjoy traveling and seeing new parts of the country, having all the modern amenities right there with you can make a huge difference.
The Jamaica Cottage Shop Vermont Cottage is the perfect blend of simplicity, functionality, and rustic appeal. Each cottage is timber-framed and sits atop skits made of hemlock wood. Building it on top of a trailer with wheels allows for simple, stable mobility from your new tiny home.
Clocking in at roughly 320 square feet, the kit offers a surprisingly big ground floor, a covered porch, and a loft for sleeping. The roof is corrugated and weather-resistant, which makes for a comfortable, cozy setup while living the portable lifestyle. Jamaica Cottage Shop estimates that a pair of handy adults can build it within a week, making use of the color-coded materials that match the instructions.
EZ Log Structures Florida
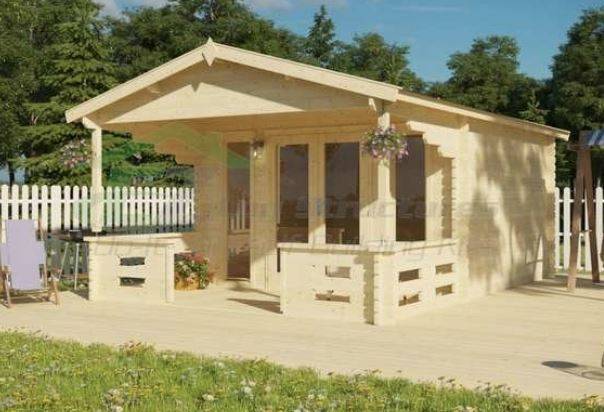
If you are looking for a great value in terms of prefab kit homes, there are few better in the game than EZ Log Structures and their Florida offering is evidence of that. EZ Log Structures kit homes start at around $40 per square foot, though it can change depending on what customizations are included.
That said, these are some of the easiest to build for DIYers out there and come in both single- and two-story options. What makes these structures stand out is that they utilize interlocking pieces, which makes it easier for less-experienced DIYers to assemble.
When the structure has been assembled, you can coat the smooth milled logs utilizing clear-wood preservatives. By following it up with paint or penetrating sealer stain, you can achieve the color that you want with ease. At 211 square feet, each kit comes with a double-wide door, a pair of windows, and the necessary trims for both. Perhaps the perfect prefab kit home for novice DIYers to put together themselves.
Allwood Summerlight
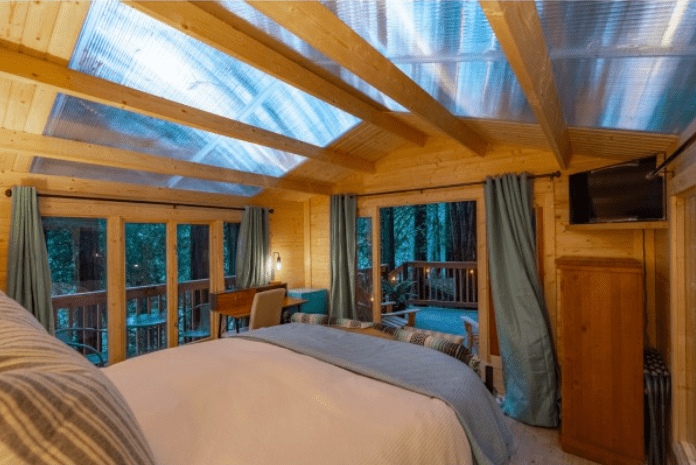
Another offering from Allwood, one of the most trusted names in prefab kit homes. This one is preferable for those who like to live in warmer climates where the days can get balmy. The Allwood Summerlight offers an extended roof that is perfect for lounging in the shade on a hot, sunny day.
Starting at just $8,920, it is also one of the most affordable prefab home kits out there. Constructed with openings for doors and windows as well as a polycarbonate-glazed roof, it is also one of the lighter prefab kit homes that you will find.
At 150-square-feet, the interior can be used for just about anything that you want. The good news is that, for a pair of handy DIYers, it can take around 3 days or so to fully construct. Before long, it means having the perfect prefab for hanging out, a home office, or a simple retreat.
Summerwood Nomad
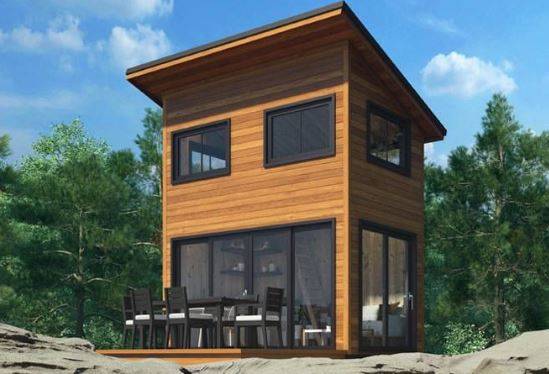
Summerwood is popular in the prefab kit home field because their homes are highly customizable. Even better, they are available precut, which can save DIYers a lot of time during the installation, which is among the quickest and easiest on the market.
The Summerwood Nomad is no different. Each of the kits comes with features like beautiful red cedar siding. Not to mention that there are a ton of window and door options through the a la carte feature, allowing for optimal customization from top to bottom.
Coming in at just 100 square feet, the Nomad can make the most of that space thanks to high ceilings and an open loft. Not only that, but it can also be customized with a front porch, a slatted wood awning, and a variety of other features that can make the structure feel unique and different from the rest of the offerings on the market.
Allwood Estelle 5
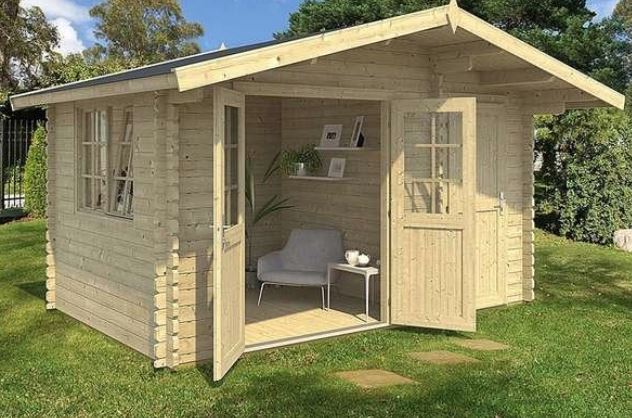
Allwood continues to offer some of the most affordable, easy-to-build prefab kit homes on the market and the Estelle 5 is no different. Coming in at just 106 square feet, it is perfect for single-person use. The main room can be used as a studio or workout space while the 51-square foot room can be a perfect crafting or sewing space.
Because of the notched pieces, they connect together effortlessly to provide an easy DIY building experience that any pair of hobbyists can put together. There are a pair of entryways as well as nearly seven-foot walls that provide ample privacy, comfort, and accessibility for whoever uses it.
It takes about 3 days for two handy adults to fully build and the home will sit on wooden joists when fully completed. Because of the plain nature, paint or a proper stain can be applied to provide the color that you have been looking for. Simple and affordable, starting at just over $6,000 for the base package.
Bungalow in a Box Guest House
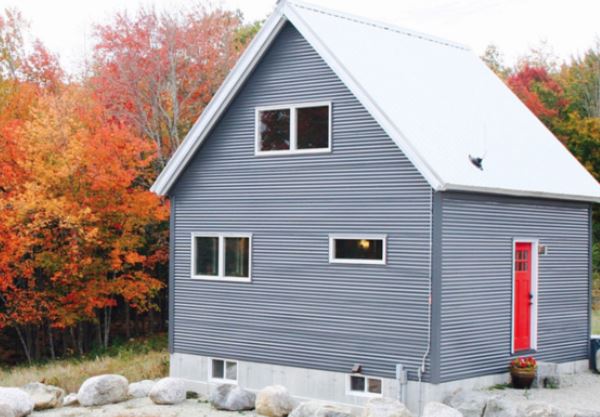
While there are certainly better-looking kits available, it is hard to argue with the super-efficient prefab kits that Montsweag Brook Corporation offers through their Bungalow in a Box line. The Guest House is no different, offering a weathertight structural shell that can be custom-designed with its owner’s needs in mind.
The Guest House comes in a variety of sizes, too, customizable based on your needs. There is the standard 12-by-16-foot option or the much larger 32-by-36-foot barn space. Even better, it is easy to build within a week or so, though if you have access to a crane it can make it all the easier to construct.
Prices can range, starting in the $109-$142 per square foot range. The 12-by-16-foot option starts at around $28,000 but can vary depending on the level of customization. Still, for an efficient home that does without the frills of some of the other prefab kit homes out there, it is affordable and relatively easy to construct.
Allwood Arlanda XL
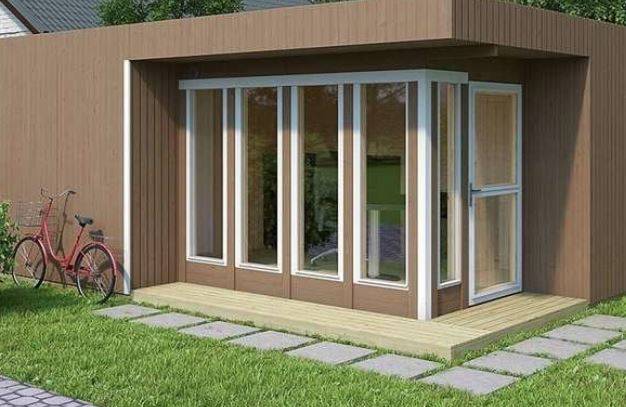
If you want modern contemporary, the Allwood Arlanda XL may be hard to beat. It has clean lines that are created by the full-length windows, the vertical wood paneling, and the flat roof. It is the equivalent of a tiny studio that has a certain contemporary look to it that can fit right into any urban setting.
At 227 square feet, there is more than enough room to make it a live-in space, a workshop, or a home office. The natural lighting that comes in through the full-length windows can make the space feel much larger than it actually is. The square footage could change with the addition of plumbing, electric, or an optional wall that could work as a bathroom or kitchenette.
Despite its contemporary beauty, it is fairly easy to build and quite affordable. Starting at just over $9,000, it can remain highly affordable even with a few add-ons. It should take a pair of handy adults around 5 or so days to complete construction.
Shelter-Kit Karen
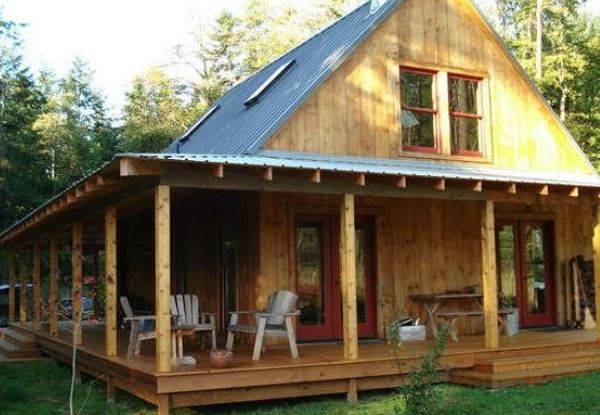
If the smaller tiny homes are not quite working and you want something a little on the bigger side, the Shelter-Kit Karen can work for you. It comes in at 672 square feet, with a bathroom and bedroom coming as part of the standard prefab kit home.
It is a ranch-style home, complete with a corner deck that can make for a great hangout space when the weather permits. Even better, the kit comes with all of the necessary materials required to build on a pre-existing foundation other than the doors and windows. Those will cost a little extra as will other customizable options.
According to Shelter-Kit, as many as 85% of their homes are built by DIYers who have no prior experience in homebuilding. There are standard kits available to make construction easier but there are a ton of customizable design options as well like cathedral ceilings and porches. Cost can depend on the add-ons, ranging anywhere from $50 to $110 per square foot depending on which model you choose. If the A-frame roof design interests you, check out our list of the best A-frame house kits available now.
Allwood Avalon
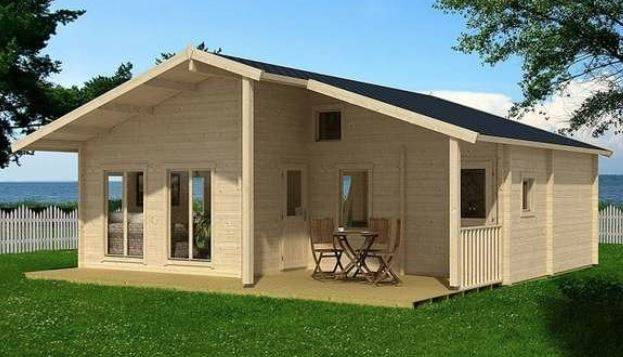
Allwood has an entire line of products that would make for a perfect prefab kit home for even the most amateur of DIY builders. Though the Avalon is one of the more expensive offerings they have at almost $39,000, it offers a lot more than some of the other Allwood options.
For starters, it is 540 square feet on the ground floor, all of which can be creatively configured. It can fit two bedrooms, a small bathroom and kitchen, a living room, or any other configuration that you want to achieve thanks to the ample space.
There is also a 218-square-foot loft, accessible from a ladder, that provides ample resting or hangout space. Keep in mind that electric and plumbing are additional, but this can make for an ideal lake house, guest home, or a great home for minimalists who don’t need all the amenities that traditional single-family homes come with. For more similar options, check out our list of the best prefab cabins.
Deltec Homes 360 Collection
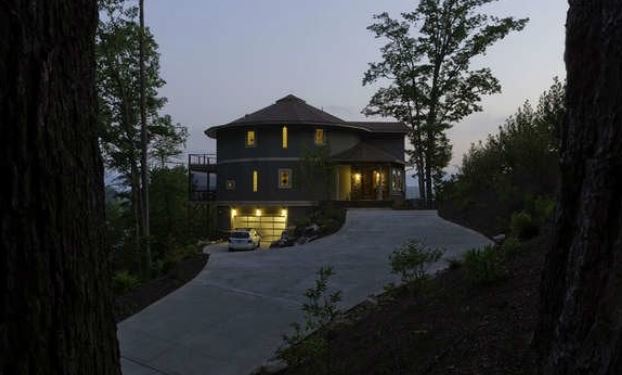
Deltec offers some of the most beautiful, adaptable, durable, and distinctive prefab kit homes on the market today. The 360 Collection features a round architectural design which means that there are no interior load-bearing walls.
What does that mean? Well, the entire floor plan is highly customizable. Each of the kits comes in pieces and handy homeowner-builders will benefit from the panelized construction system. Depending on the level of customization involved, kits can take a few days to a few weeks to build depending on the experience of the builders in question.
The standard kits come only with the shell of the structure (remember the customization). So anything like porches, windows, siding, and all the additional features will come separately and cost a lot more. Projects can range from $250 to $500 square foot, making it one of the more expensive offerings on the list but definitely worth the cost.
Allwood Sommersby
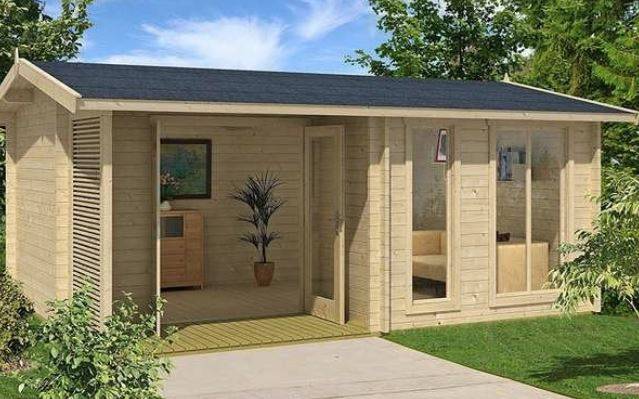
By now, you have surely noticed that there are more than a few offerings from Allwood on here. That is because they are among the easiest prefab kit homes to assemble. They are also some of the most affordable options as well and the Sommersby is no different.
The 174-square-foot unit comes with a pair of rooms which includes a foyer that lay just beyond the double doors. The second room comes with floor-to-ceiling windows, which means more natural light to make the space look and feel bigger than it is. The exterior can also be finished with your color of paint or stain to achieve a more customizable appearance.
Customizations can include plumbing and electricity, which can add to the costs, but this kit starts at just under $8,000. Best of all, so long as site work is completed, it should take two experienced DIYers roughly four days to complete, according to the company.
What are the Advantages of a Prefab Kit Home?
There are going to be some questions when it comes to prefab home kits. The most common question is about what advantages there are to going with one. After all, most of them don’t come standard with electric or plumbing, so what are the benefits to building one or having it built?
There are five advantages in particular that prefab home kits offer. Let’s take a closer look at each of them.
They Are Safe
The good thing about going with a prefab kit home is that it uses just about all the same building materials that you would find in a site-built home. Not only that but prefab homes have been engineered to account for energy efficiency and wind safety depending on the region in which they are going to be sold.
On top of that, manufactured homes are also subject to federal laws. Things like egress windows for bedrooms, smoke detectors being required, smoke generation standards in materials, the combustible materials found in water heaters, ranges, and more. If there were any doubts about their safety, they probably undergo more stringent regulations to ensure that they are safe no matter where they are built.
Better Quality Control
That is not to say that the quality control is necessarily lacking on site-built homes, but there have been more than a few stories about lacking quality. With prefab homes, the quality control is higher because they are being made in climate-controlled settings by the professionals who build homes regularly.
What does that all mean? It means better supervision, more skilled tradespeople, and a better quality product. All of the technology, tools, and machinery that go into creating these prefabs are basically state-of-the-art. That means faster construction, better results, and greater precision along the way. Perfect joints and cuts equate to a better quality build on the whole.
They Take Less Time to Build
Without a doubt, one of the biggest reasons to go with a prefab home kit is that the timeline of construction is far shorter. It is not uncommon for site-built homes to take months, if not years, to construct depending on material availability. No one wants to have to wait that long for their home to be built.
But with prefab homes, the timeline is substantially shorter. For experienced DIYers who have done some homebuilding before, it can take a few days for the smaller prefab kit homes. Even bringing in professional labor won’t make the timeline all that much longer.
The most comprehensive prefab kit homes can take maybe a month to construct. It all depends on the complexity of the unit in question. Those shorter cycles mean that there are huge savings to be had for homebuyers. Less spent on labor, less spent on construction loan interest, and getting into the home quicker are all major wins.
Far Less Waste
It is no secret that construction waste disposal can rack up costs quickly. But with prefab kit homes, those costs are mitigated if not eliminated totally. This is because most of the waste has been either recycled or disposed of before it ever gets to you. Check your city disposal rates and it won’t take long to see the potential savings to be had.
There is also a huge reduction in waste in terms of both costs and time to replace potentially defective materials. Even with prefab units, this can happen. Damaged boards, warped studs, or any number of things can creep up. But with prefab units, replacing those materials is quick and easy.
With the cost of lumber and other components used in the building process on the rise, it creates cost and uncertainty in site-built homes. But with prefab materials, they’re stored safely in climate-controlled buildings, which leads to less waste from defective materials along the way.
Major Cost Savings
New home construction of a single-family home can get very expensive, very quickly. Homebuyers are looking for different ways to get the home that they have been hoping for without having to break the bank to do so. That is where prefab kit homes can be so beneficial.
Prefab homes can be built for 50% less than their site-built counterparts. Since they are built in a controlled, centralized indoor environment, they aren’t subject to things like weather delays or the cost overruns that can come from having to build in the rain, wind, or snow. Site-built homes can also run into contractor delays, damage to the materials caused by weather, vandalism, theft, delivery issues, and a litany of other things that can inflate costs and timelines.
There is also the potential for major labor savings. Site-built homes can see anywhere from 40% to 60% of the entire cost of the home go to labor. Whether you build a prefab yourself or pass it off to a builder, that number drops to around 8% to 12% or even less. This means major savings to be had.
How to Find the Appropriate Prefab Kit
There is a lot to like about a prefab kit home. That said, it isn’t quite as simple as picking out the package that you want, having it show up, and putting it together. There are a few kits out there that are not much more difficult than that, but it helps to have a few tips for finding the right prefab.
Know the Lay of the Land
No matter what purpose your prefab kit home is going to serve, the land has to be ready for the build. Those who plan to build behind an existing home will likely already be set up in an optimal fashion to begin the build.
That said, it is important to check for any zoning and building permit requirements before starting. They are different all throughout the United States, so checking with your local building department would be a prudent move before beginning.
It is also important to check with the area to see if the kind of prefab kit home that you are looking for is allowed in the county or city of your choosing. If you want any expansions or additions down the line, those will also require approval before beginning.
Finally, you should consider utility access. If you plan to run utilities like plumbing and electric into your prefab, then utilities need to be accessible. Do you want to run fiber internet? Install a septic system? These are all questions that should be answered before you order the prefab kit.
Know the Building Process
There are some prefab kit companies that will say things like two “handy” adults can build one of their prefabs in just a couple of days. But the thing to keep in mind is that the process is the same whether you are buying a tiny home or building something much larger.
After you have been financed and purchased your home, then it comes down to deciding whether you want to build yourself or go with a contractor. If you don’t feel comfortable with the build, default to a contractor to save time, money, and frustration.
Finally, the prefab will have to be prepared. Depending on the scope of the project and the customization involved, it could take anywhere from a few weeks to a few months to get everything on-site to begin the build.

