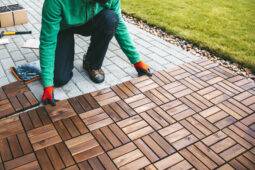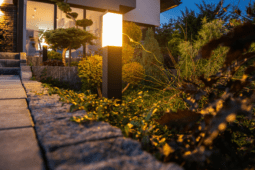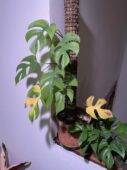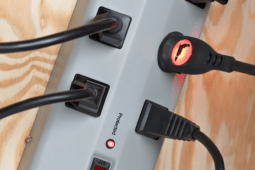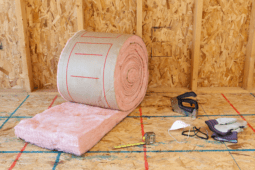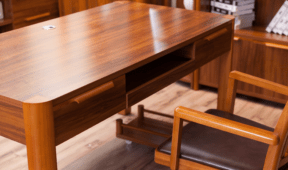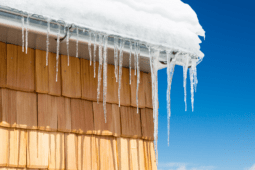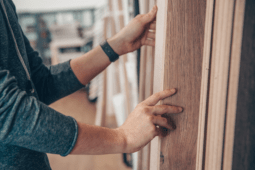9 Tiny Home Kits for Compact Living Solutions
Not everyone is looking to buy the biggest home that they can. Though that is what we are told all throughout life, sometimes there is such a thing as too much house. This means that there is a need for an alternative.
Tiny home kits are becoming more popular among those who need less to live more. Tiny home kits come in any number of styles, sizes, and designs, allowing buyers to build their own homes without having to be at the mercy of builders and their schedules. They can serve any number of purposes, from storage to casual use to full-time living.
What is a Tiny Home Kit?
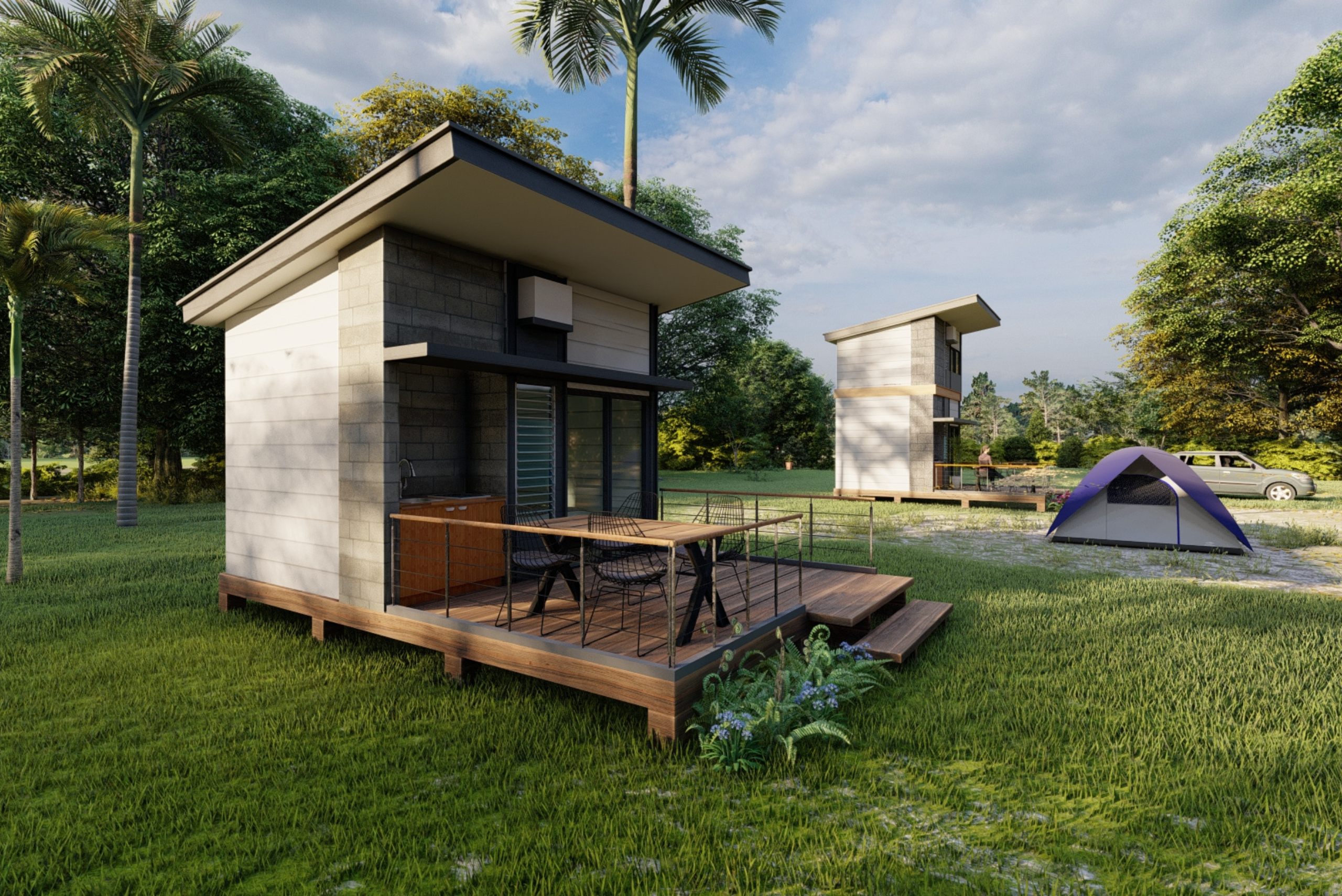
A tiny home kit is quite simple. It is a pre-fabricated kit that comes with certain pieces to allow for the construction of the building. Most of them come with some sort of flooring, siding, hardware, and anything else required to build the basic structure.
Tiny home kits can vary substantially. Some are the bare bones to get the structure up. Others come with more bells and whistles to make them capable of year-round living and can even accommodate things like plumbing and electricity.
It is important to pay attention to the kit you may be interested in. The price may be inclusive of only a few different features, and any additional features or accommodations may require a separate purchase to make happen.
It is highly advised that any plumbing or electrical for the structure be handled by a professional. There are too many things that can go wrong in the process to leave it up to an amateur.
Are Tiny Home Kits Cheaper Than Regular Homes?
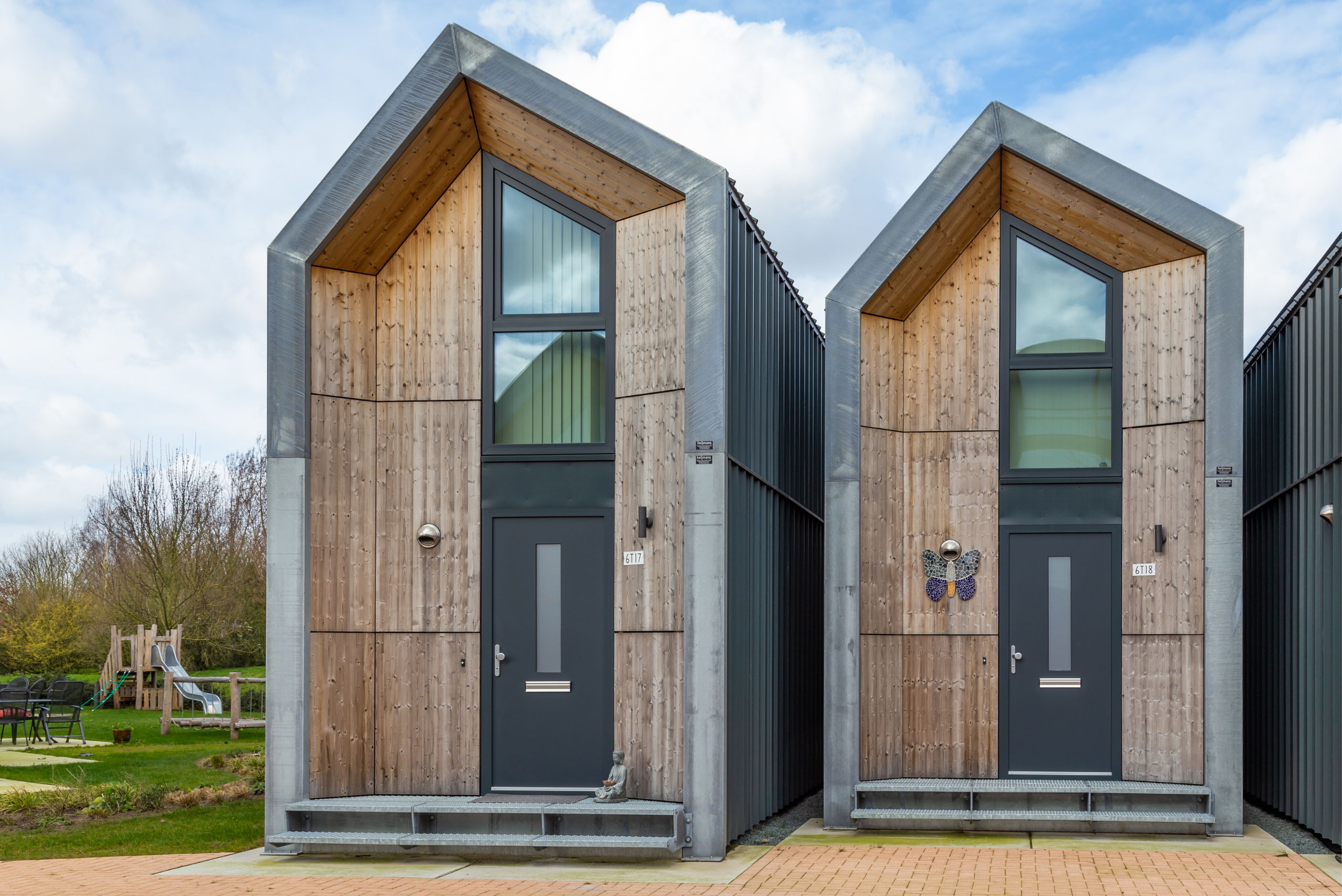
The simple answer to this question is “kind of.” It certainly is possible that a tiny home can be substantially cheaper than a traditional single-family home. That said, because of the level of customization that can be involved in tiny homes, the costs can range wildly.
Costs for a tiny home kit can range from just a few thousand all the way up to several hundred thousand. It all depends on the type of materials being used and where you are buying. There is also the matter of labor.
Generally speaking, it is much cheaper to build the tiny home yourself rather than having a pro do the job. But if you are inexperienced, it is easy to find yourself in over your head. This is especially true with electrical and plumbing.
It is also important to know that most tiny homes don’t include things like shingles or foundation materials. Keep all of these in mind when considering the overall cost, as it can change things exponentially.
What to Look for in a Tiny Home Kit
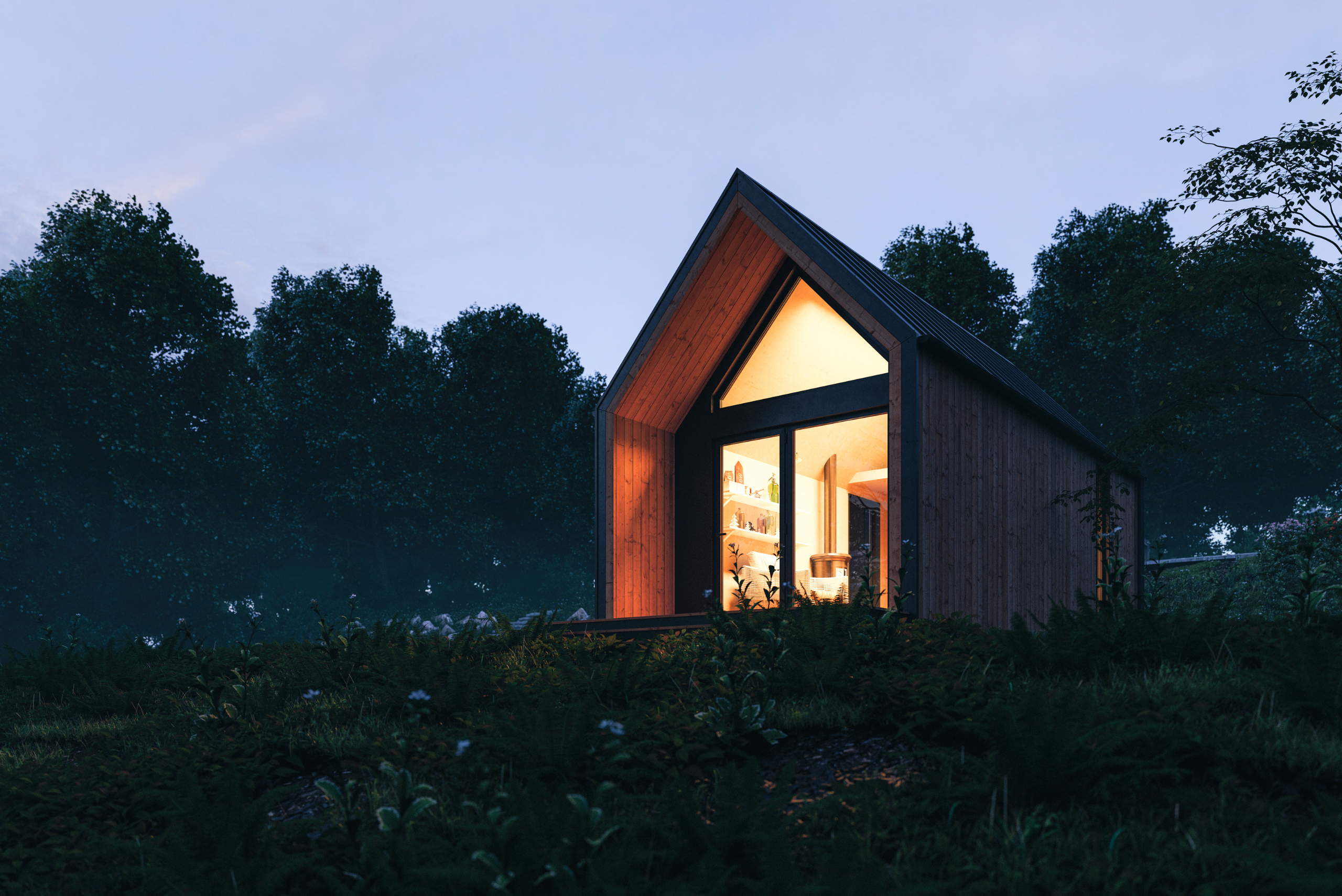
For those who have been considering making the move to a tiny home, it helps to have a few things in mind when looking for a tiny home kit. Each person has their own needs and set of specifications in mind when shopping, so keep that in mind.
That said, there are a few key components to look for when it comes to a tiny home kit. The most prominent are the materials being used, the level of customization involved, and the square footage of the entire endeavor.
Materials
Tiny house kits can vary in terms of what they include. Most of the tiny house kits out there will have the basic materials needed to build the home. That includes doors, walls, hardware, windows, and more. There are no tools provided by the kit – you bring those along yourself. Make sure to have the basics like screwdrivers, hammers, drills, and saws.
There are a few kits out there that only provide the framing. This might appear to be cheaper than some of the other kits out there, but that is because it comes with the bare minimum for the home. You will have to shell out for anything else that the house needs, like doors, windows, shingles, foundation materials, and more.
The frame-only kits are generally for more experienced builders who want a custom look. They have the skills and experience needed to make those changes that would otherwise be too difficult for someone with less experience to have.
Some materials, like shingles, paint, or foundation materials, are rarely included. Whatever you need out of your tiny home, it is important to make sure that you know what comes with the kit. The worst thing possible is to buy a kit only to find out that it doesn’t come with everything that you thought it would have.
Customization
The level of customization involved is perhaps the biggest varying factor. Some tiny home kits come as they are, with little room for customization. There are others, however, that involve customization from top to bottom.
The latter allows for the addition of higher ceilings, decks, interior rooms, lofts, windows, and just about anything else under the sun. All of those come at an additional cost, which can change the overall cost of your tiny home by quite a bit.
The cool thing about the customizations is that even someone with minimal experience can do some of them the DIY way. Just know that making these additions could potentially void any manufacturer warranty, so be sure to check out the warranty on your tiny home kit.
For the most part, the tiny home kit that you buy will be wood that is both unpainted and unstained. You can generally stain or paint them whatever color you want to fully customize the exterior. Do your homework before purchasing a tiny home kit. Customizations are great, but the implementation of those customizations can be a lot easier said than done, particularly if you don’t have the experience to get the job done.
Square Footage
“Tiny” homes can vary wildly in size. For the most part, however, they will run in the 100-400 square feet range. They can get to be well over 1,000 square feet, but those are a little less common and a lot more expensive.
The square footage can also vary depending on the layout. There is square footage for a deck or porch included on some. There are also those tiny home kits that have additional space through an accompanying loft.
When buying a tiny home kit, it is important to consider what your needs are going to be for space. Furniture can take up space rapidly, so if you want to have some specific furniture, there needs to be space to accommodate it.
Not only that, take into account any property space. The size of both the structure and the lot can and likely will result in the need for a building permit. Make sure that you contact your municipality’s building department before doing anything.
The Best Tiny Home Kits
There are a ton of tiny home kits out there to choose from. Each comes in different sizes with different levels of customization. Since there are a wide array of choices out there, seeing a different selection can be helpful.
Here is a list of the nine best tiny home kits out there. They appeal to different audiences and can be completely different from one another, giving you the best possible idea of what options there are to choose from.
1.) Allwood Claudia 209 SQF Cabin Kit
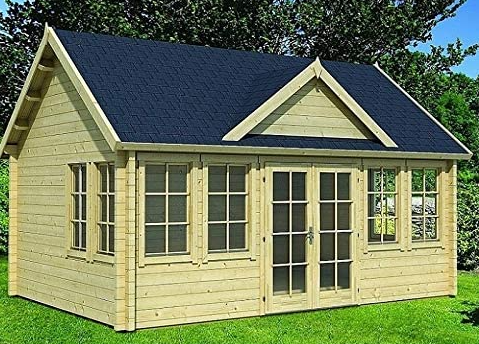
For the most part, cabin-style homes and tiny homes go hand in hand. This is because there is a rustic nature to it, which is appealing to those looking to achieve a smaller way of living.
One of the better options available for this kit is the ability to customize the ceiling of the cottage. There are paneled doors and windows lining the front half of the tiny home, allowing a plethora of natural light to enter. Natural light, remember, makes the entire space look and feel bigger.
This option offers some natural insulation against the cooler weather thanks to the Nordic spruce planks, which are tongue-and-groove. Even with the natural insulation, adding thermal panels and subflooring would be ideal if this is going to be used year-round in colder climates.
Should you go with the boosted ceiling, there is the option for additional wall planks. They come in sets from one to three and can mean adding around 4.5 inches of height for every layer that you add. For those looking to make it in the studio apartment-style, there is the capability of including a 12-square-foot interior room that can be used as half a bath. Just remember that the kit doesn’t come with a porch, and adding one would be done separately.
2.) Little Cottage Company Cape Cod Playhouse Kit
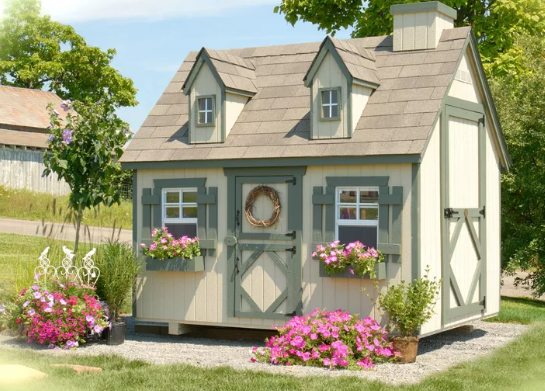
This one is on the extreme side of the equation and is meant more as a playhouse for kids, though it can be tailored to fit tiny living as well. It is stylish and beautiful in a way that most of the other tiny home kits are not.
Just keep in mind that it doesn’t come with furniture or a built-in kitchen, which can make regular living a difficulty. That said, it does provide plenty of space for hanging out and (for the kids) playing, which plastic options don’t offer.
There are fully functional windows, allowing for optimal airflow, while the pair of Dutch doors allow anyone of any age to enter. It is customizable with different paint colors, allowing buyers to get the look they want.
Best of all, it is a quick construction as everything is precut and labeled. There are options for a deck with a railing as well as a loft in order to expand the look. It can be used sparingly by adults, but this is a great way to provide a once-in-a-lifetime look and experience for your kids.
3.) Allwood Estelle 157 SQF Cabin Kit
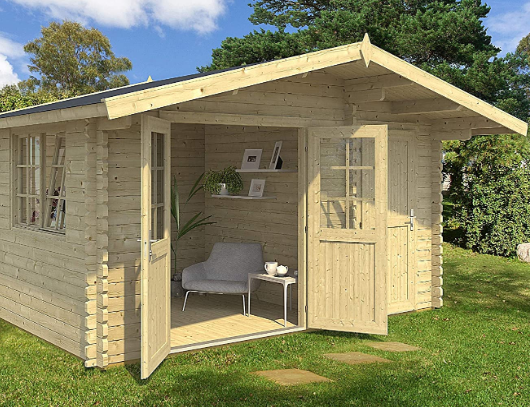
The idea for any tiny home setup is both comfort and practicality. That is precisely what happens with this tiny cabin kit from Allwood. It has a ton of storage room separate from the main unit, which means being able to keep the main unit clutter-free.
Though there is one window and a double-glazed door, it still allows for plenty of natural light. But there is the option to purchase additional windows, allowing for even more light to enter inside to suit your personal preferences.
There is a wall that divides the interior of the cabin, with one 51-square-foot area and a main 106-square-foot living area. The second room is intended to be used for storage, but it can be transformed into a bathroom or sleeping nook, depending on what you want it to be.
According to the manufacturer, assembly takes anywhere from two to three days, with two people performing the work. When purchasing the kit directly from the manufacturer, there is an option of adding things like extra windows and even an applied termite deterrent. There is also the option to add another interior door in order to connect the two rooms.
It comes with all of the necessary hardware – roof boards, floorboards, double doors, a single door, studs, hardware, and siding – but nothing like plumbing, paint or stain, insulation, or anything needed for year-round living.
4.) Allwood Solvalla 172 SWF Studio Cabin Kit
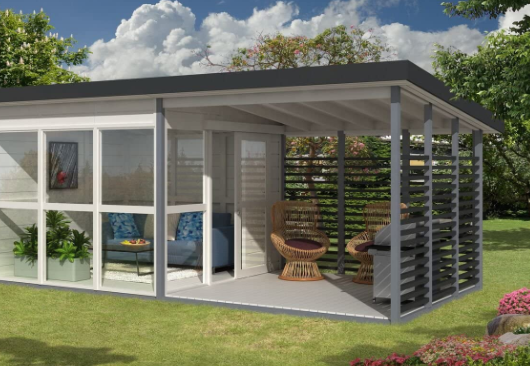
You may be noticing a theme, but that is because Allwood is one of the premier names in the tiny home business. They have several different options available that can appeal to those looking to live the tiny home lifestyle.
With this kit, there are a ton of crafting spaces available, making it optimal to use in warm weather. But due to the sheer number of windows, things can get heated up pretty quickly if it isn’t placed with some shading in mind.
The indoor area is roughly 86 square feet, which makes it ideal for an art studio. There are some who would consider it too small for full-time living, but with a little bit of customization, it is certainly possible.
Ideally, this is the right space for a hangout space, craft studio, or something similar. Because of its litany of large windows, there is a lot of natural light allowed in, making the space look and feel bigger. It is not recommended for areas that have colder winter climates.
Assembly, with two adults working, should take roughly two days. If there is going to be usage in cold weather, insulation will be needed, followed by drywall. Depending on your local zoning code, you may or may not need a permit; check with your city to find out for sure.
Keep in mind that the kit comes with hardware, wall siding, floorboards and joists, eight windows, studs, roof boards, and a sliding door. There is no foundation, insulation, plumbing, shingles, or electrical included, though they can be added later on.
5.) Outdoor Living Today Western Cedar SunShed
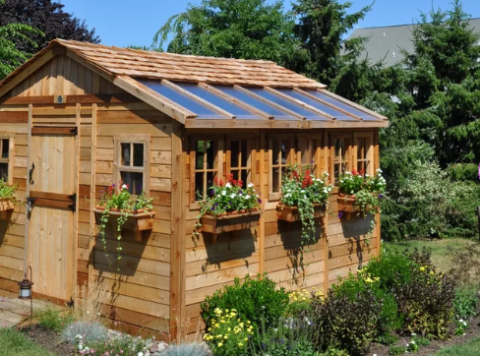
This is ideally meant for outdoor storage, but with a little bit of customization, it can be used for a living space. The reason is that it has plenty of windows, and even a portion of the roof is translucent. This means that there is a lot of light allowed in, but not as much as a greenhouse may.
The rest is comprised of traditional western cedar, which keeps the building from getting too hot despite the other half being translucent window panels. There are built-in workbenches, but they can be removed for living space if desired.
The Dutch door means that you can keep open the top half for airflow but keep the bottom half closed to keep pets in or provide a little more privacy. Each kit comes with pre-cut western red cedar components, which are resistant to both insects and rot. The roof is plywood, but there is the option to upgrade should you so desire.
The construction is simple, too, because it comes with not only a manual but also an online video guide that can help you get through the construction process. Because the interior is so wide open, there is a lot of room for customization.
This is an optimal choice for gardening, but for those who enjoy outdoor living, it is more sunshine than one could ever need. It is a quaint, cozy little space that, with a little imagination, can accommodate single-person living.
6.) Yardadu Prefab
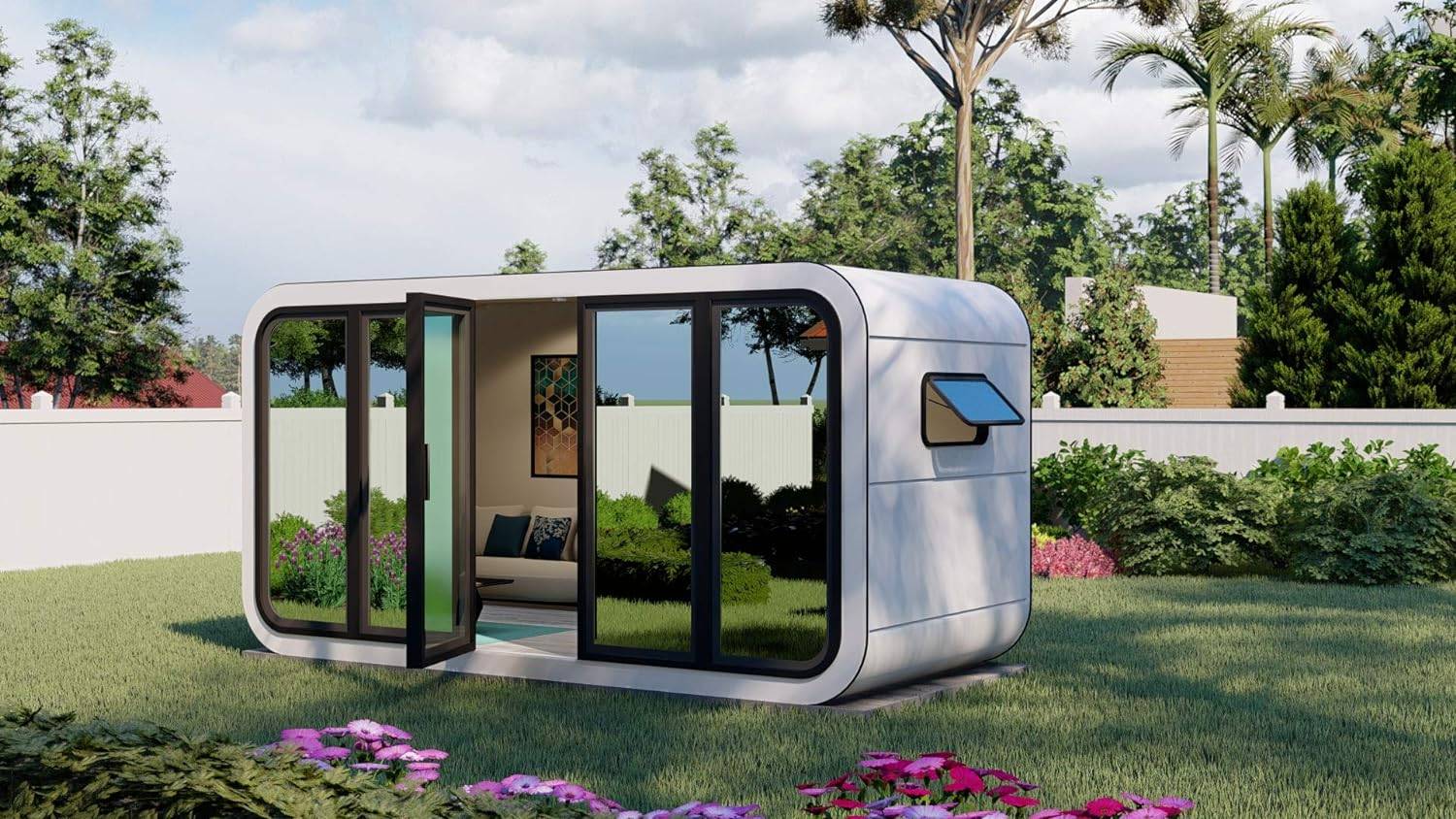
Many of these tiny living options are not meant for full-time living, though they can be made for such occasions with a few changes. For the most part, they are meant for regular use and, as such, have certain options that do just that.
With this prefab, the intent is for office space, but it can make for a quick, comfortable living space as well. Like most other prefabs, it does not come with things like plumbing or HVAC. What makes it different than most other prefabs, however, is the fact that it comes with an easy electrical hookup.
Each unit comes with floor-to-ceiling windows as well as a modern, sleek design that makes it feel more like a modern pod than one of the quaint, rustic cabins that populate the list. At 16.5 x 7.3 feet, there is more than enough space for not only a desk but a seating area as well.
The length of the pod can change depending on your needs, allowing for more or less space depending on your personal needs. The steel frame has been galvanized, allowing for a sturdy construction. Both the exterior and interior walls are able to be painted for total customization.
There are a half-dozen recessed lights to allow for use on rainy days or at night, with reflective windows that keep the space entirely private. There is also a quartet of outlets that allow for the modern amenities to be added.
For the hotter days, the side windows and doors can open to allow for ideal airflow. The kit comes prefabricated, which means that you should only need a pro (electrician) to hook up to the main power supply. It is one of the more modern options available among tiny home kits.
7.) Allwood Mayflower 117 SQF Garden House
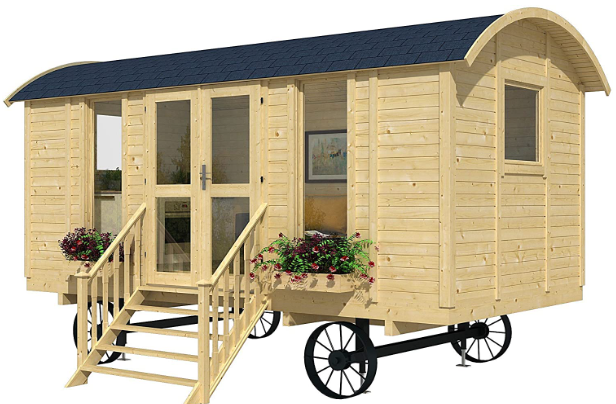
For the best budget option out there, you need to look no further. Because of its size, it is entirely possible to avoid any building permits, but it is always recommended to check with local municipalities before doing anything.
If there is one major downside, it is that the wheels are purely decorative. They can’t be moved and definitely cannot be used in the transport of the structure itself. But there is a lot to like about this unit as a whole.
For starters, it has a curved roof for a totally unique look. There are floor-to-ceiling windows as well, which allows it to have a lot of natural lighting, making the interior look a lot bigger than it may actually be.
There is a railed stairway leading up and off the ground, right up to a pair of French doors that have dual glass panes. Both the two tall windows and the doors let in tons of natural light while there is a window placed on either side of the structure. Opening them all creates a good cross breeze to keep things cooler.
The spoked wheels – which are just decorative, remember – are vintage and can almost give the appearance of a covered wagon. There is even the option for window boxes that allow for both outside and inside seasonal flowers to be planted.
Built from solid spruce, it should take a pair of adults roughly two or three days to completely build it. Using either paint or a natural stain can allow you to get a pop of color and help the entire structure stand out.
8.) Timber Frame Post and Beam Vermont Cottage
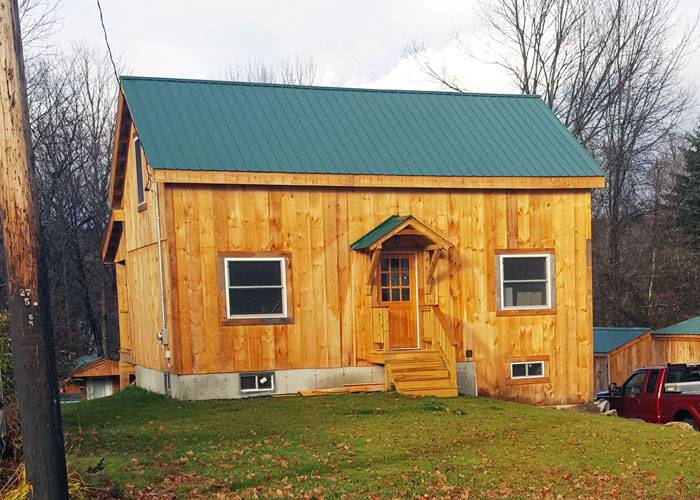
Without a doubt, one of the most popular looks for tiny homes is a rustic, cottage-style look. It features cedar to give it the kind of look that those who love the outdoors will generally adore.
This is one of those tiny home kits. It looks like something straight out of a summer camp but offers a cozier living situation than some of those old cottages would offer to campers throughout the summer.
With a 600 sqft building footprint, there is plenty of room for full-time living to be had inside this cozy tiny home. On top of that, you can opt for 2/3 or full lift options, making the space perfect for a couple or small family.
The kit comes with instructions and pre-cut kits, making it manageable for DIY-capable owners with a bit of help from hired professionals for some aspects of the build. However, you can customize your kit to adjust the floor plan, floor system, walls, siding, roof material, and roof system.
9.) Allwood Bella 237 SQF Cabin
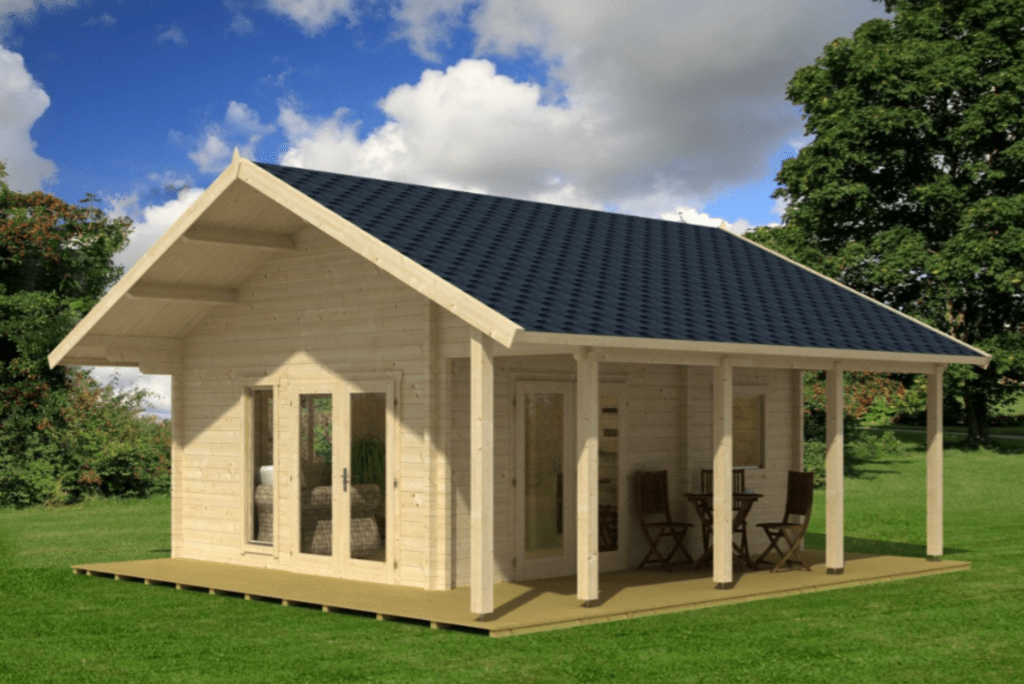
There is nothing that says a tiny home kit has to look rustic. They can have a modern touch to them, all despite the wooden construction. That is precisely what the Allwood Bella can provide to tiny home lovers anywhere.
It has a fully functional floor plan with a 237-square-foot living area and an additional 86 square feet of loft space. It can make for a great lake house, granny flat, garden cottage, or anything else you want to use it as.
The thick wall planks also make it quite energy-efficient, perfect for any climate (especially the colder ones). It has plenty of large windows, two pairs of French doors, and even a wraparound porch space that can accommodate furniture easily.
This is one of the tougher options out there to build, however. It takes a pair of experienced adults roughly two weeks to construct everything, though it can be placed anywhere and serve any number of functions.
Tips for Buying a Tiny Home Kit
The idea of moving to a tiny home can be appealing for any number of reasons. But there are a few things that everyone should know before they start the journey to a tiny home. Here are four things in particular that you should be considering when buying a tiny home kit.
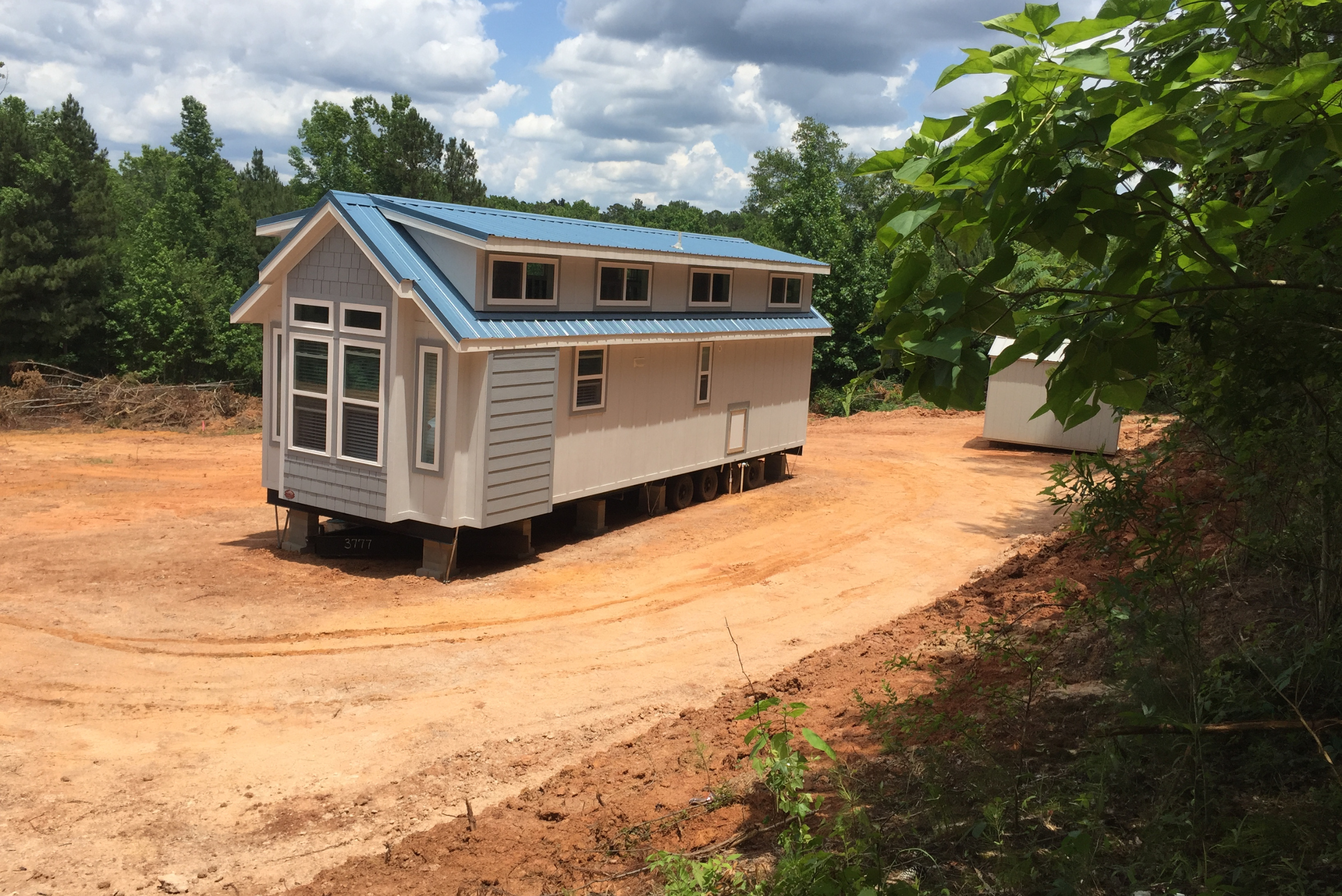
Know What’s in the Kit
Without a doubt, the biggest mistake that tiny home kit buyers make is not fully knowing what is in the kit to begin with. As mentioned previously, some kits are just the framework, allowing for a greater level of customization.
There are some kits that include everything, including plumbing, fixtures, and wiring. Make sure that you read the complete description to find out what comes with it and what does not. There is nothing worse than thinking that you have purchased precisely what you want, but there are a lot of things missing.
Make sure that whatever you choose meets the vision you have in mind, or disappointment will be right around the corner. Some of the promotional photos used might show a kit that has a lot of customizations, almost passed off as part of the basic kit. These may not include premium features that come at an additional cost.
Another factor to keep in mind is what will be necessary for completing the work. If you plan to have a friend or family member help out, then make sure that you have the necessary tools to do the job. Also, be sure that the site you are using can handle any accommodations that you may require.
Local Building Codes
Along with overlooking potential customization issues, one of the biggest mistakes that buyers make is not considering the local building codes within that municipality. Be certain that you know what the local zoning and building codes are and whether or not your construction qualifies. Typically, a call to the local building department will be able to answer any questions relating to your project.
For tiny homes that are on wheels, they are generally going to be classified as recreational vehicles. For homes with a foundation, there are potential building codes that it may be subject to. Do some research before beginning the project, as it can lead to some major headaches down the road.
Major cities, in particular, have new zoning rules that pertain to tiny house placement, particularly on lots that already have an existing home. In these instances, the tiny home is generally used as a mother-in-law suite or even as a standalone property that can be rented out. The goal here is to fill the urban space available with efficient housing in order to alleviate some of the astronomical pricing within those cities.
Manufacturer Matters
Since there are quite a few tiny home kits out there, it can feel a bit overwhelming to find the right option. Not only that, but the concept of tiny home kits is still a relatively new one. This means that there are some companies that have been around for a while, but others still are new and unproven.
The key to finding a quality option for tiny home kits is to go with the companies that have the track record to back them up. There are some newcomers to the market that already have outstanding reviews, particularly with the features that they offer.
There are others still that have won architectural awards, as well as models that don’t require a foundation to build. This goes hand-in-hand with checking out the available features and knowing whether a permit is needed. It comes down to the simple mantra of “do your homework.”
There are plenty of reputable companies out there to choose from, each offering its own quality and selection. Don’t simply go for the lowest price because sometimes they can come from a company that doesn’t have a quality track record.
Eco-Friendly Features
More and more people are moving in the direction of keeping an eye on eco-friendliness. There are tons of options that are eco-friendly, offering nontoxic materials, passive solar, water-efficient plumbing, energy-efficient shells, and sustainably harvested wood.
Another matter of importance, particularly when keeping the green in mind, is durability. If materials last longer, then it means that there is not only less of a cost to the buyer but to the environment as well.
Consider the materials used, their quality, and how well-made the kit is. The stronger and more durable the materials, the longer they will last, and the better off it will be for both your wallet and the environment.

