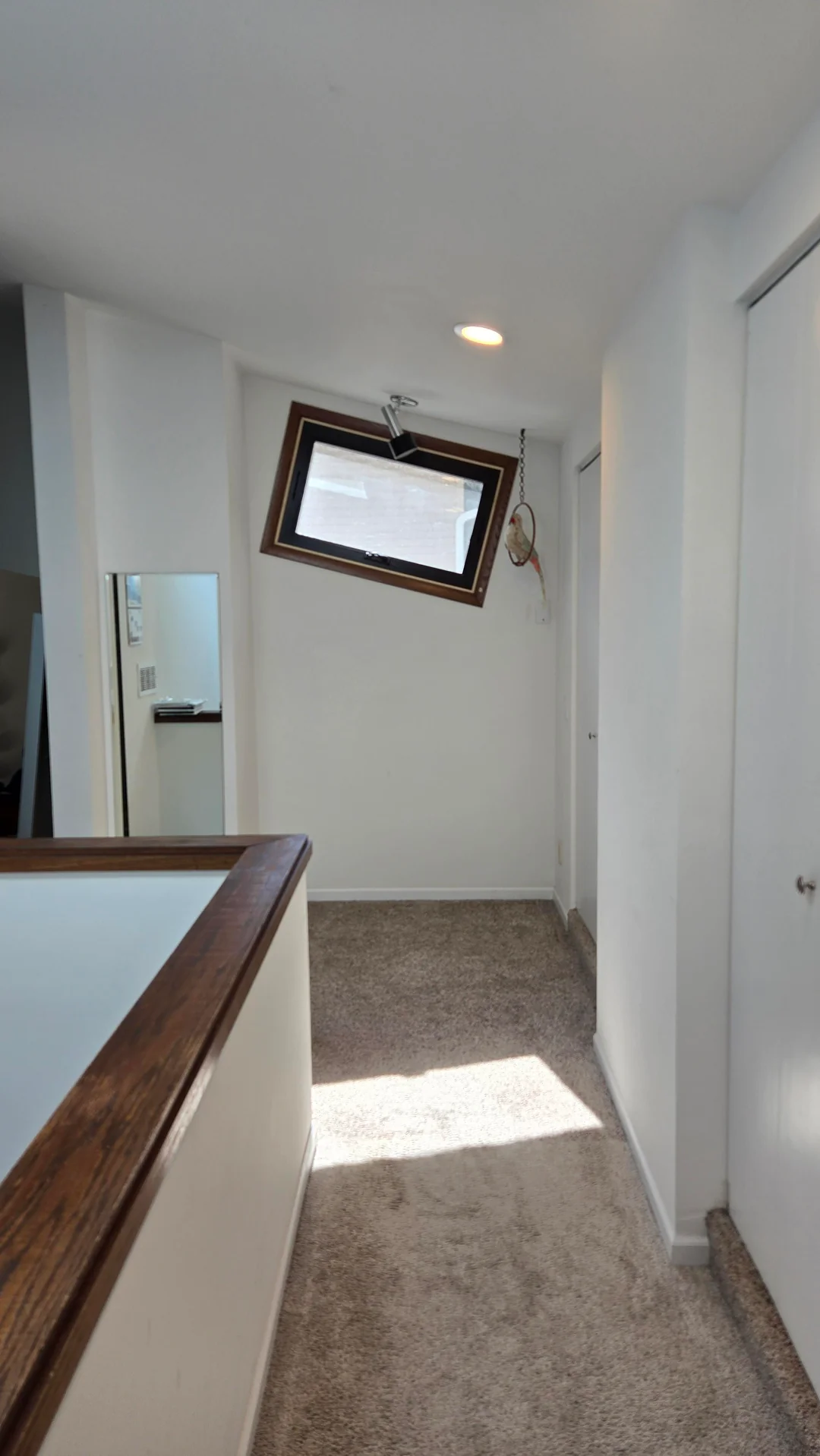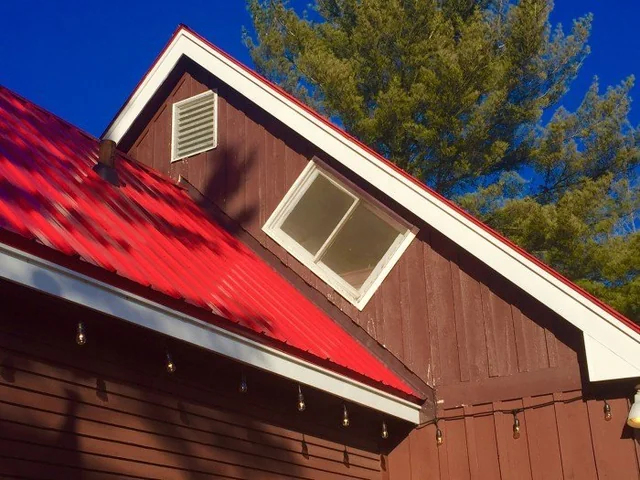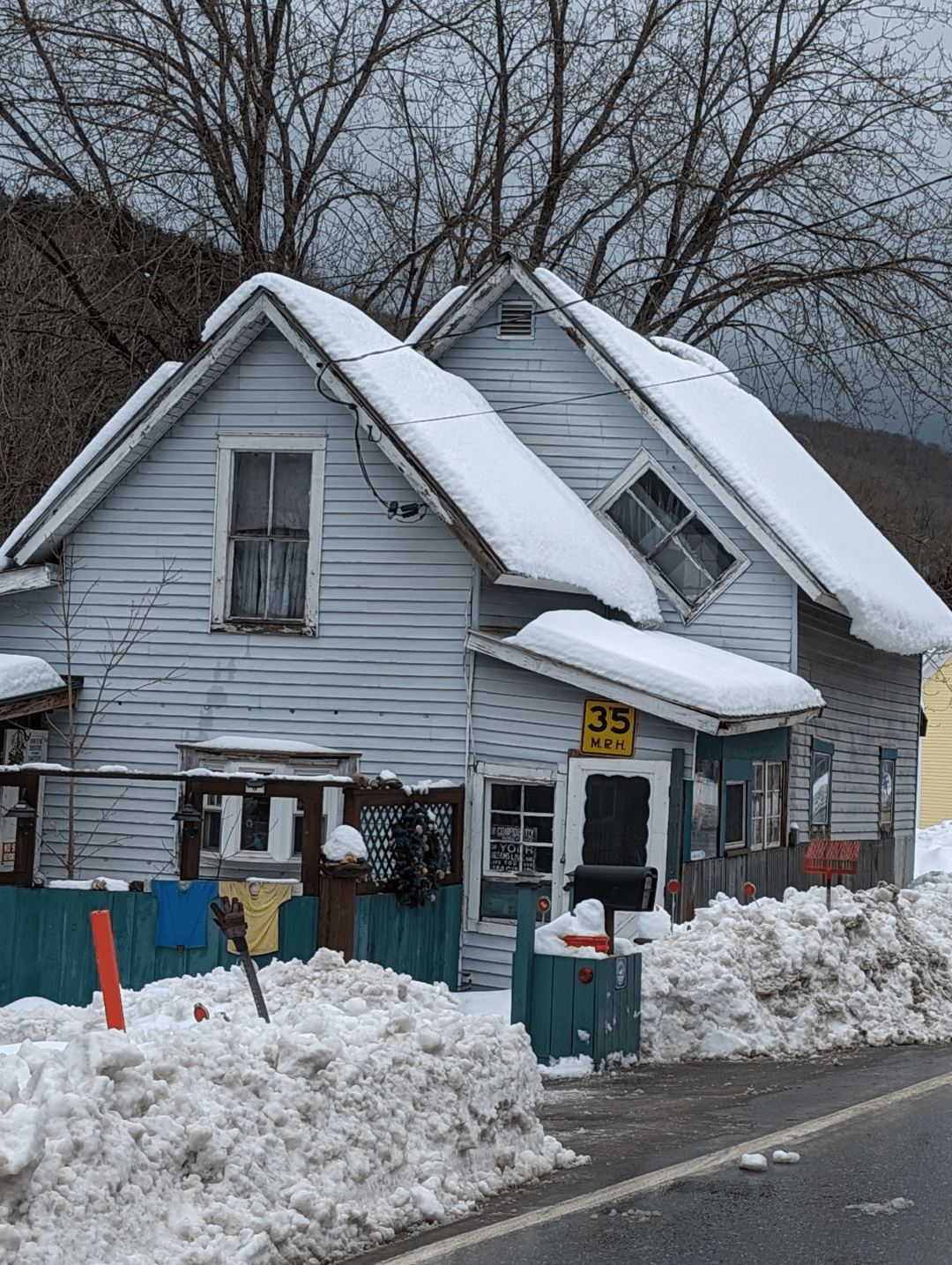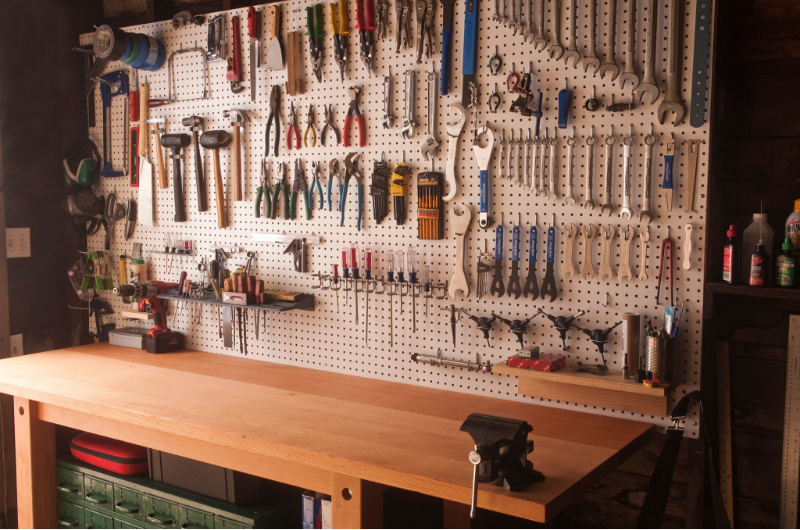See That Small, Diagonal Window On Old Houses? They Have A Secret Purpose
If you’ve ever noticed a small window tilted at an angle near the upper level of an old farmhouse, you’ve probably wondered why it was installed that way. It looks out of place, almost like a mistake, but it’s actually not. These slanted windows have a long story behind them, and they had a real purpose once. Even now, they’re a glimpse into the history of the people who lived there.
Superstition Behind Design
These angled windows are often called witch windows, and the name alone hints at their folklore roots. In old New England, especially Vermont, it was once believed that witches could only fly in a straight line. A window turned on a diagonal was said to stop them from entering. Even though the idea sounds far-fetched today, this belief was real for the people who built these homes, and the design was meant to protect them.
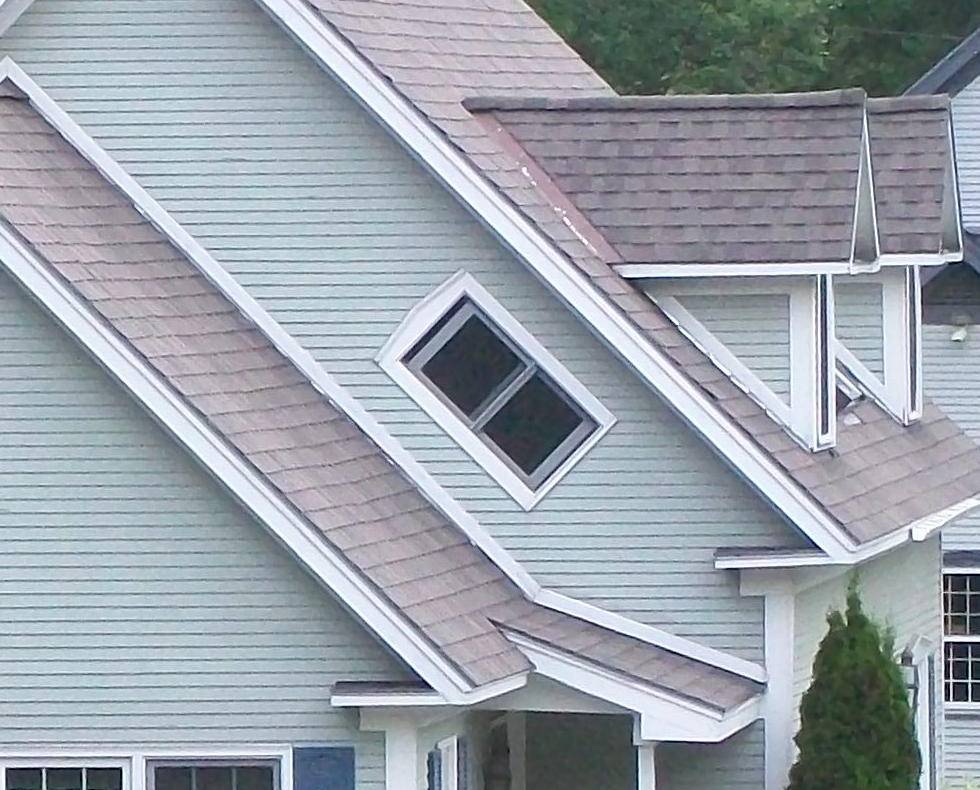
Framing Problems
But, perhaps more than the superstitious reasons, there was also a practical side. Many of these homes had pitched roofs that made it tough to install a regular window. The angled design allowed builders to place a window between rooflines without interrupting the structure. It added tons natural light and airflow in upper rooms that otherwise would have been inaccessible with the design styles of the time. Not to mention it’s far cheaper to turn a standard window on its side than it is to get a custom one made.
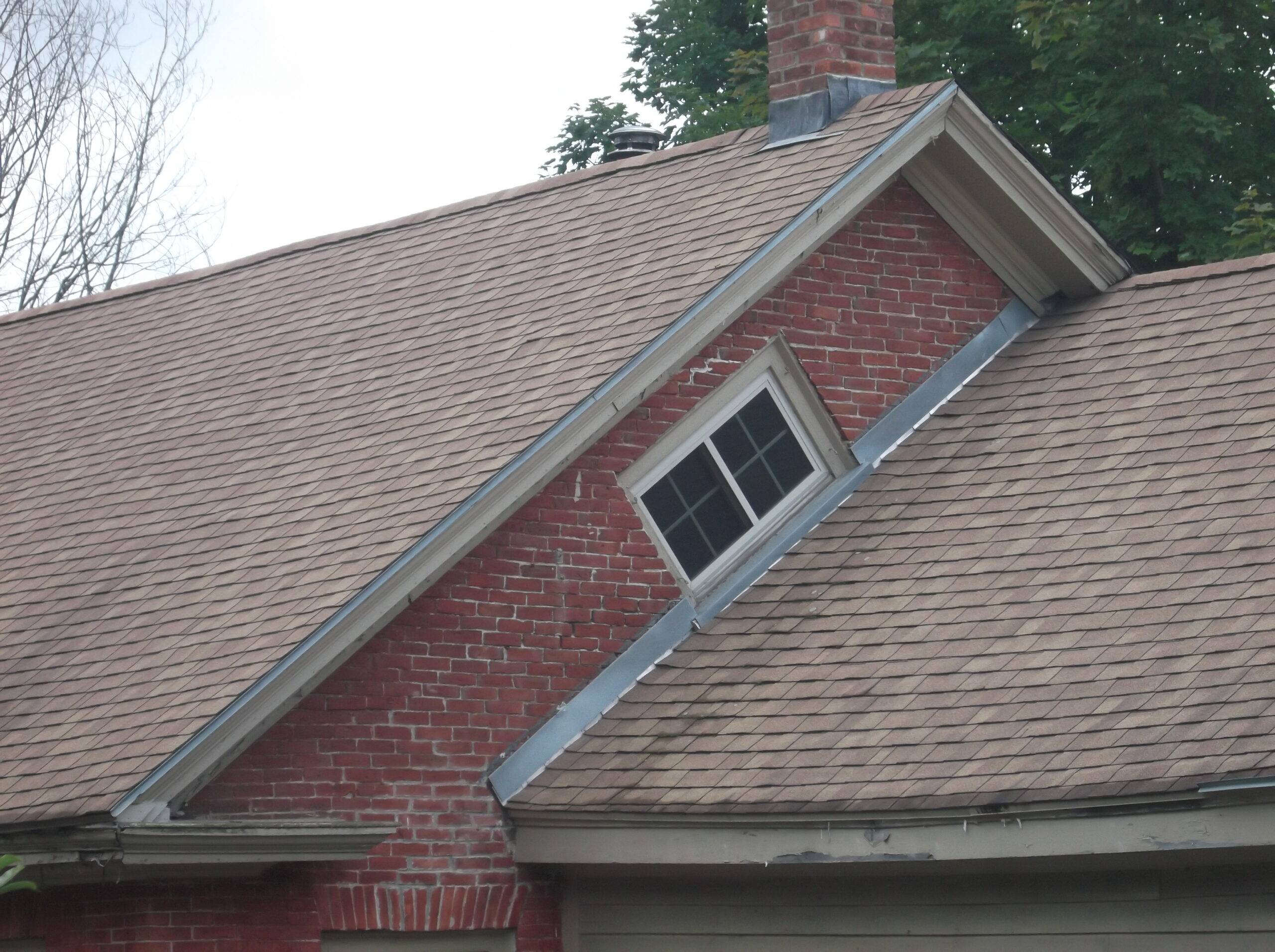
Into The Future
Witch windows were actually added to New England homes for centuries! Long after superstitions of witches were a driving social force. It wasn’t until the industrial revolution that homes began being fitted with new technologies that allowed proper airflow throughout the whole home. From then into the 20th century, witch windows were phased out as they were no longer needed to bring air and light into a home’s upper floors.
Also Known As
The term “witch window” likely came later as stories and superstitions were passed down through families. Some also call them “coffin windows,” based on another myth that coffins had to be taken out of upper stories through these openings. There’s no proof of that ever happening, but the name stuck (and, admittedly, it does sound pretty cool).
Preserving an Old Tradition
Today, witch windows are rarely built new, but when they’re found, they tend to stay. Homeowners and historians alike see them as an important part of the house’s story. They’re one of those small details that make an old building feel lived-in and meaningful. Whether you believe the myths or not, the design stands as a reminder that building a home used to mean mixing survival, superstition, and skill in equal parts.
Related Articles
- What Does It Mean If You See A Green Porch Light?
- This DIY Hack Will Keep Your Windows Condensation-Free
- What Are These Tiny Bugs in My House Near the Window?
What started as a response to sloped roofs and maybe even local fears ended up becoming a signature of early Vermont homes. Witch windows aren’t just tilted panes of glass, they’re remnants of a time when beliefs shaped buildings and nothing went to waste. So next time you spot one, remember that it’s not crooked by accident. It has a purpose, holding on to a bit of history you can still see from the street.

