Mysterious Home Features That Don’t Have A Purpose Anymore (You Probably Won’t Recognize Them)
From the mysterious to the weird, old homes feature unusual details that you'd never find in new buildings. These features used to serve a purpose, but with the rise of refrigerators and electricity, they have faded into obscurity. If you're lucky, you can still find some of these quirks in old houses.
Some of the features are hidden away, like a small slit inside a medicine cabinet. Others, like a lone toilet in the basement, are glaring and strange...
This Standing Cabinet Is An Icebox
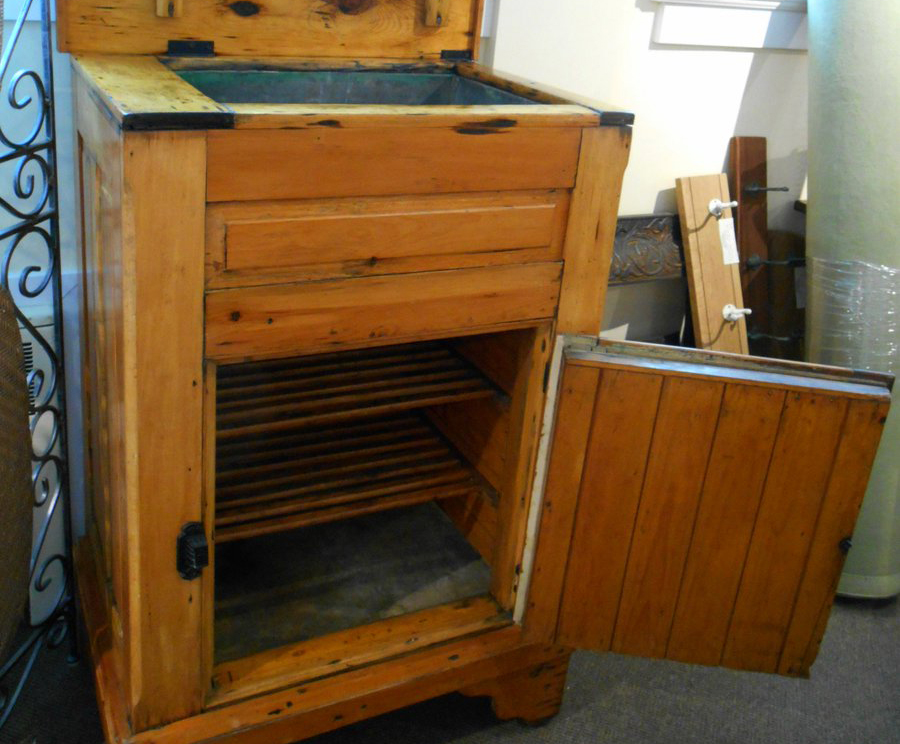
Does your cabinet have a tiny door with no apparent use? It's likely an icebox, also called a cold closet. Iceboxes were twentieth-century devices used to store ice before electric refrigerators. Delivery people would place the ice in from outside so they didn't have to enter the house.
Some iceboxes were built into portable refrigerators, while others were installed into cabinets. In the mid-twentieth century, developers added drainage systems to divert the melted ice from homes. Over time, mechanical refrigerators made an icebox unnecessary.
Laundry Chutes Are Still Used Today
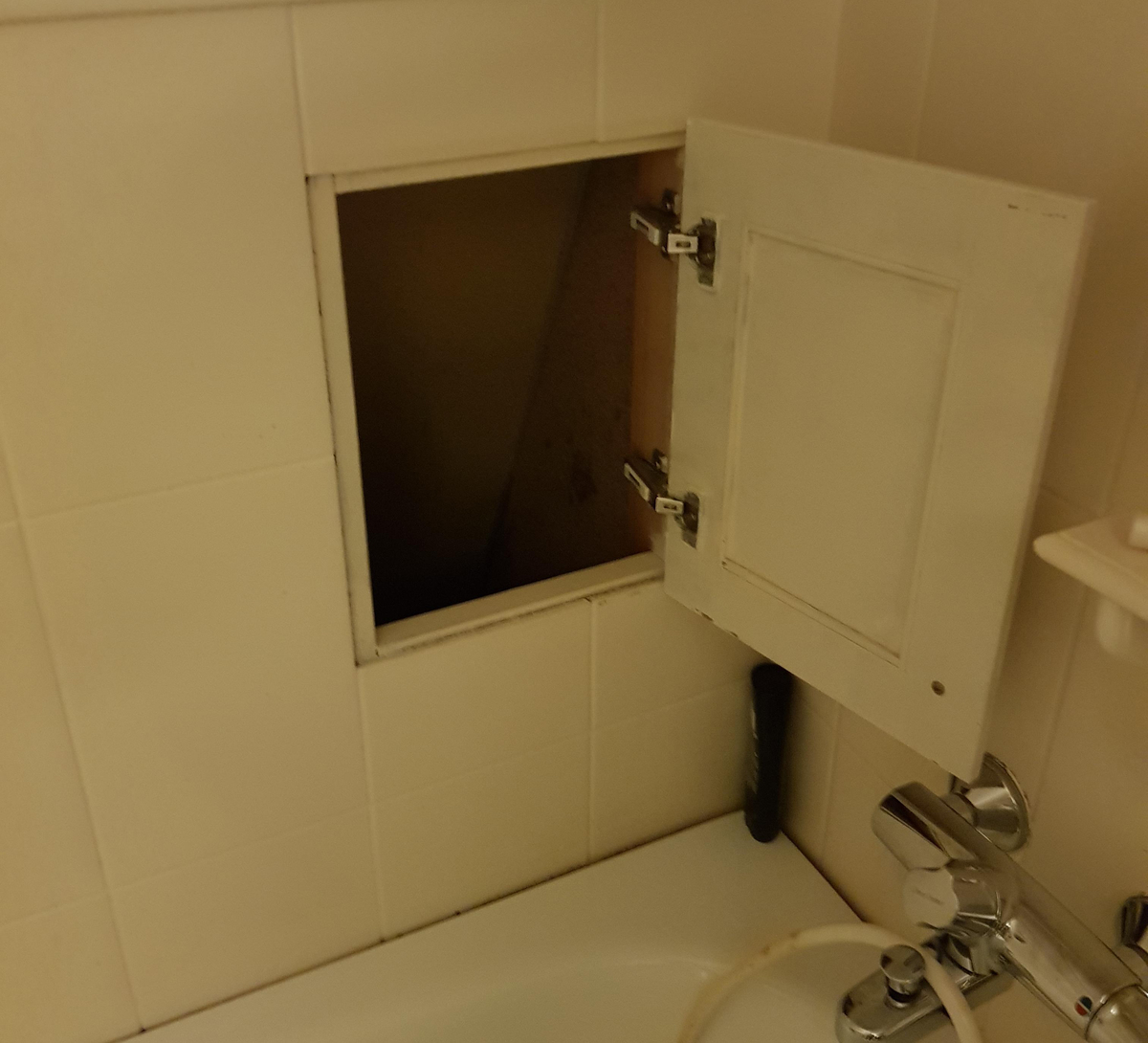
In houses with more than one story, a small door may connect the hallway to the laundry room. Laundry chutes are designed to relieve the burden of carrying laundry; instead, you toss it down the chute to be washed. They're so handy that many people still install them today.
No one knows who invented the first laundry chute, or when. Newspaper articles describing early linen chutes date back to the 1890s. If your home has one, your laundry days are going to be a lot easier.
Button Light Switches
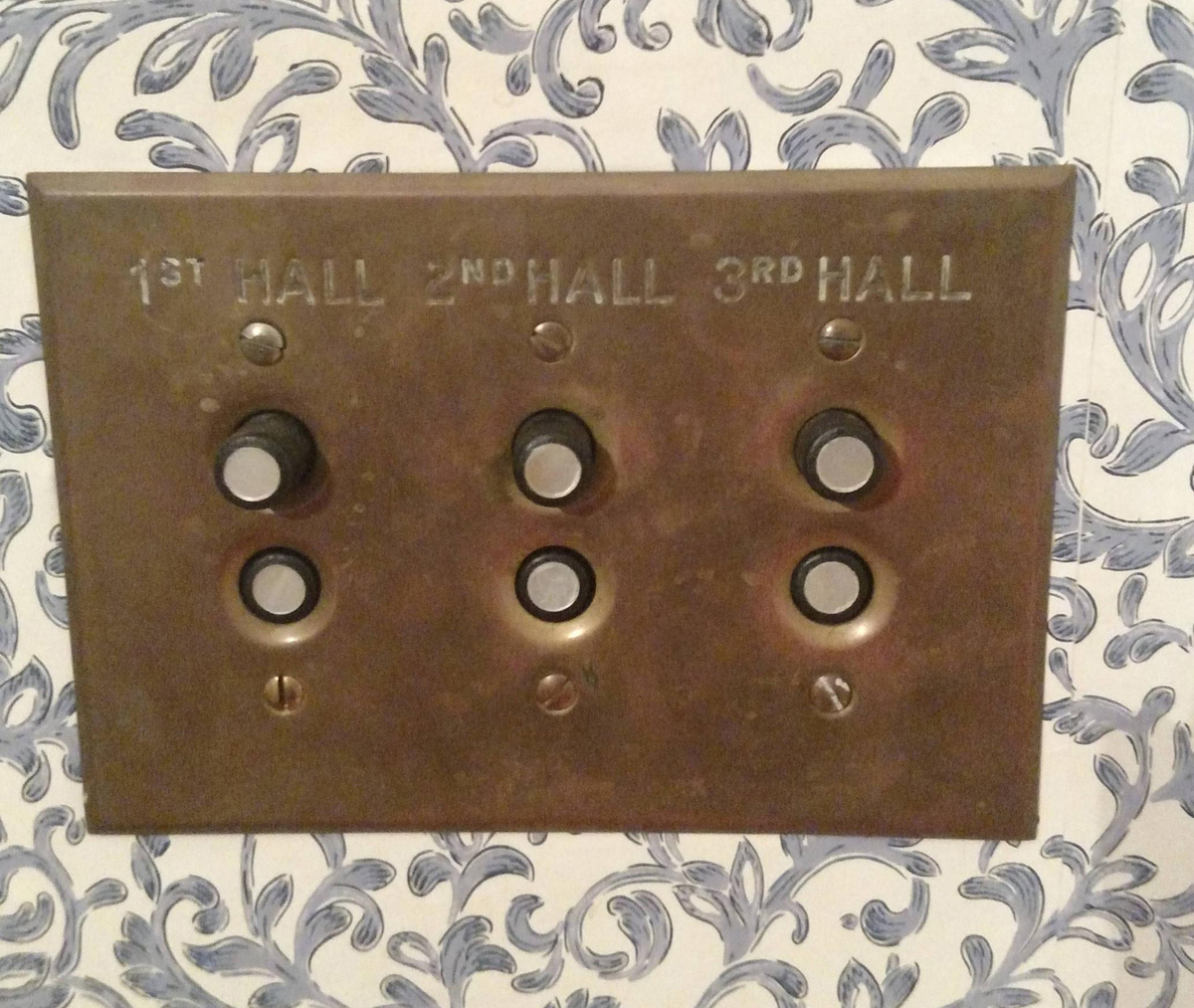
Button light switches were common in the nineteenth century. The toggle light switch that we know today wasn't invented until 1917. Because button light switches often got stuck, toggle switches became the new norm. If your house has button switches, you know it's old.
Although they've been out of style for over 100 years, some people prefer the look of a button light switch. Designers have made new button switches built to modern safety standards. So if you want one, you can buy one!
A Tiny Door Leading To The Basement
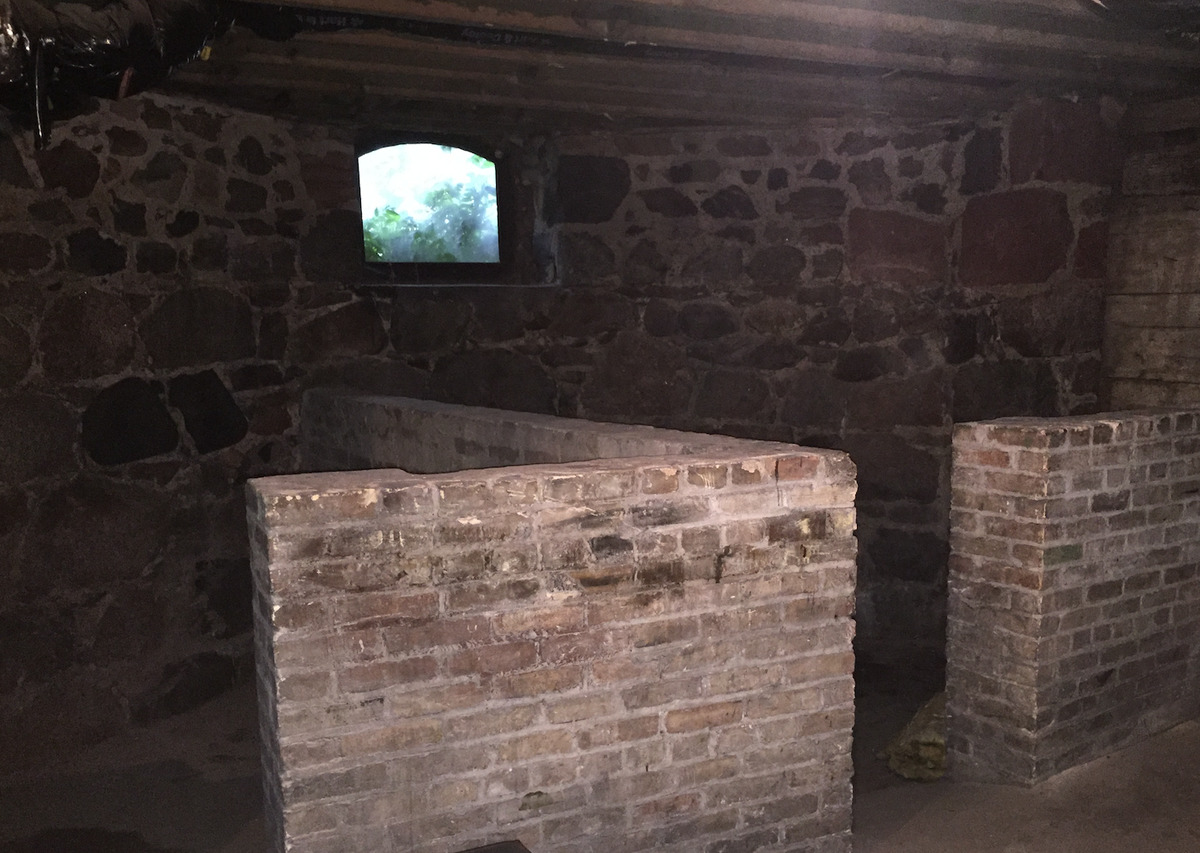
In the past, many homes were heated with coal. Coal delivery men would travel door-to-door and drop coal into this small iron door. The door was attached to a chute that dropped the coal into the basement. Once there, homeowners could shovel it into their furnace.
In the mid-1930s, fuel oil burners began to outshine coal as a safe and reliable source of heating and power. Today, most coal chutes have been sealed. But you can still find a couple of tiny doors in some old basements.
The Dumbwaiter, A Home's Mini Elevator
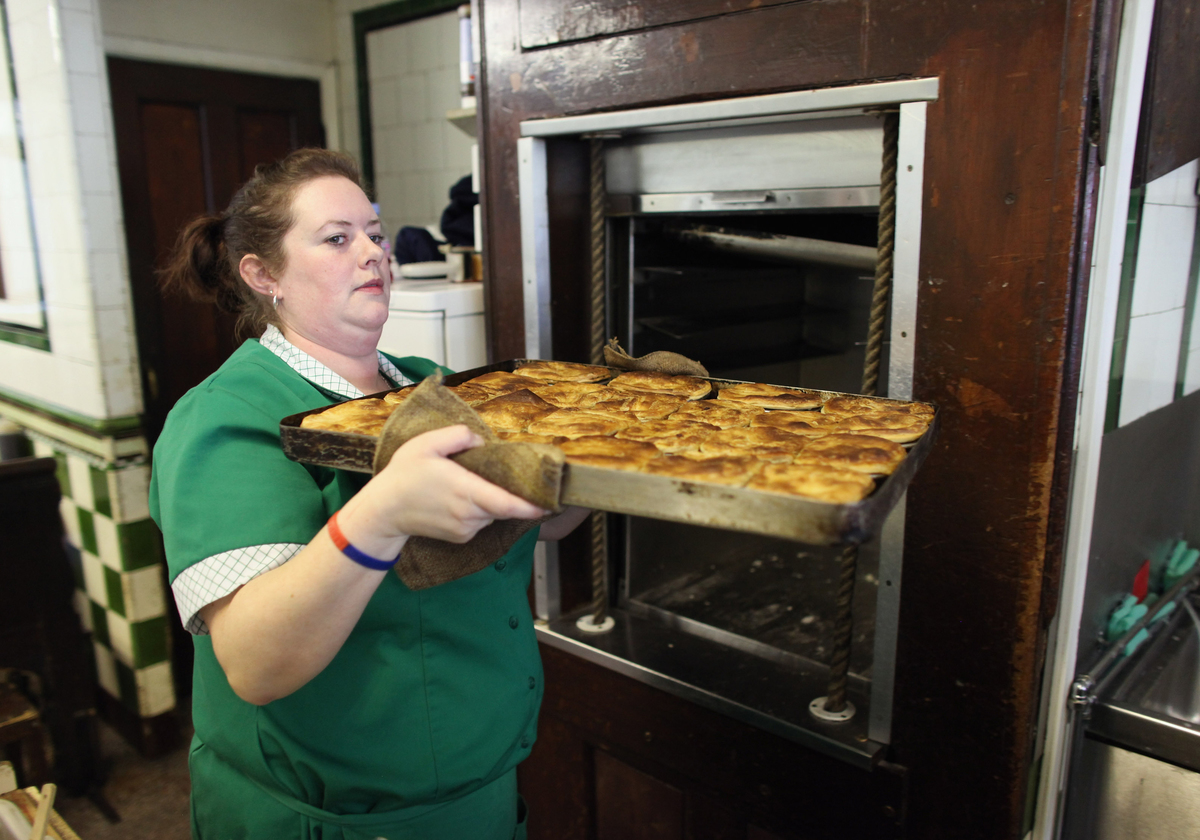
Dumbwaiters are small freight elevators made to lift objects from one floor to another. You can recognize a dumbwaiter by its sliding door and the fact that it usually opens into the kitchen. In the 1840s, people used dumbwaiters to transfer food to a living room or bedroom.
Dumbwaiters are still used in some buildings today. They're often installed in hospitals, retirement homes, and some restaurants to transport meals. Unlike antique dumbwaiters, modern ones come equipped with electric monitors and automatic control systems.
That Tiny Thing Near The Front Door Is A Boot Scraper
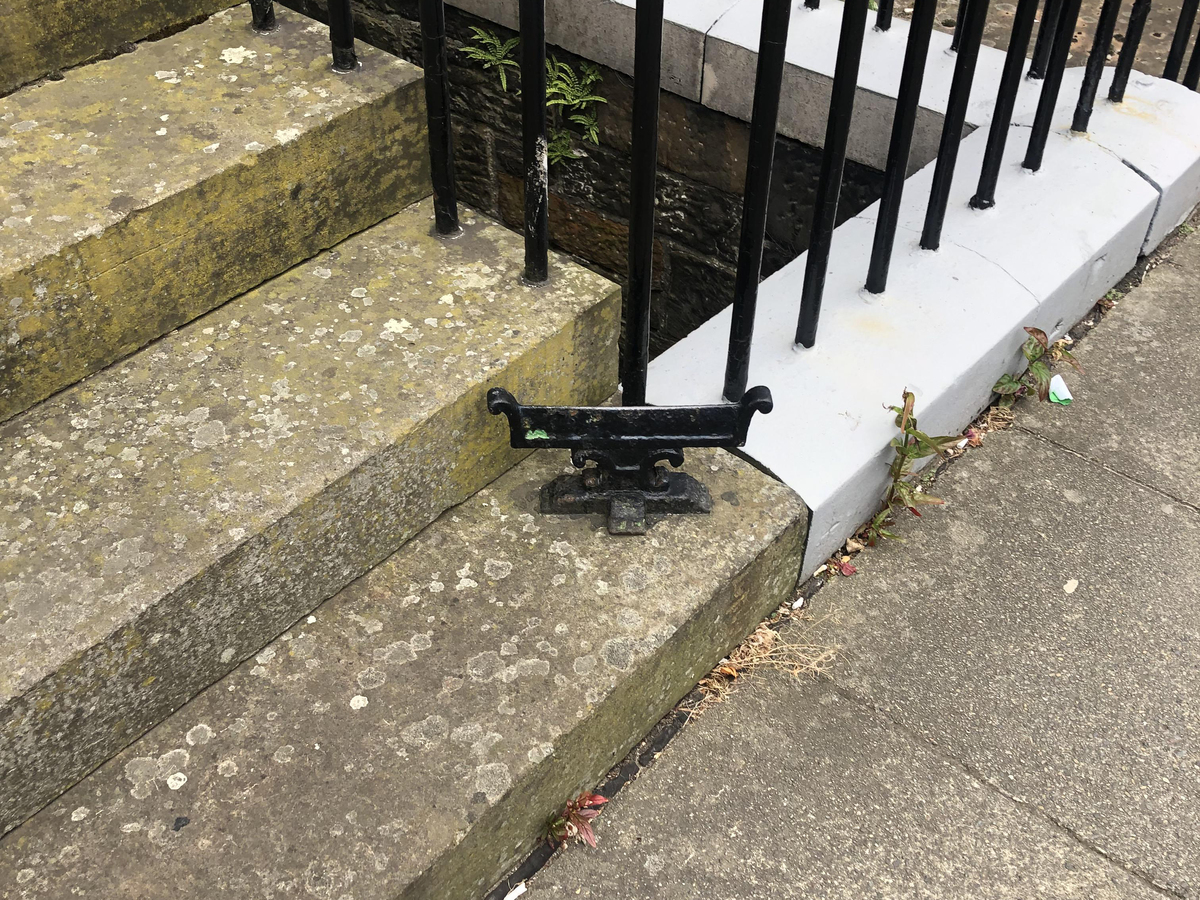
In some homes, tiny iron ornaments stick up in front of the door. These are boot scrapers, which appeared in major cities during the seventeenth century. Boot-wearers would scrape the mud off of their shoes before walking through the front door. Nowadays, they only stub peoples' toes.
Boot scrapers, called "decrottoir" in French, came in many shapes and sizes. Many include ornate spirals and designs, including animals. Usually, two boot scrapers would border the door at the end of a walkway. Perhaps you can still find an old boot scraper to use when it's muddy outside.
Copper Wires And Tubes On The Ceiling
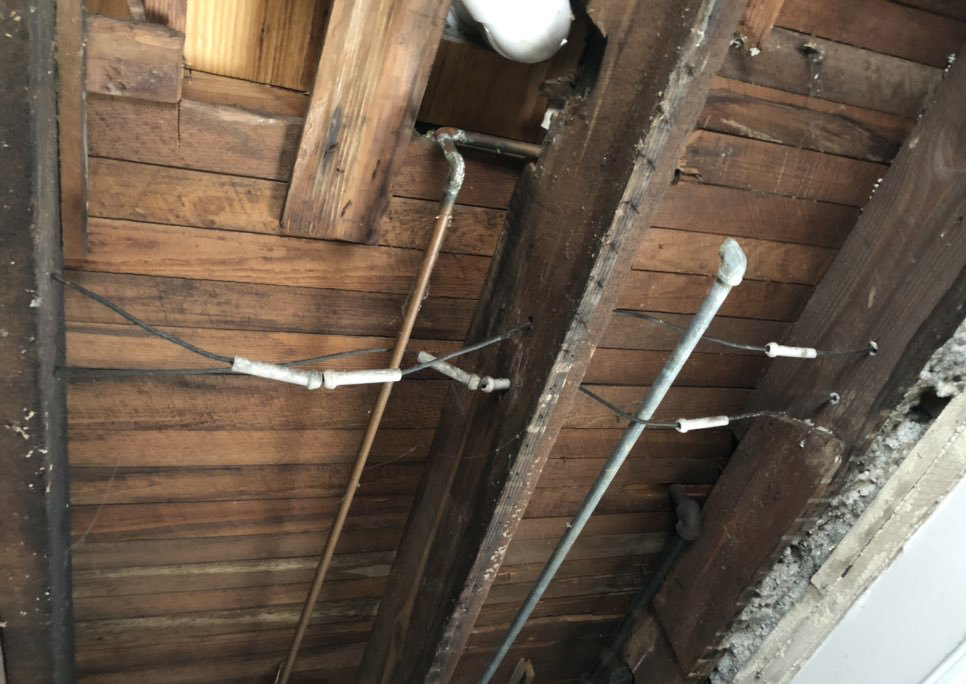
Some homeowners may see several wires stretching across their walls and ceilings. These are knob-and-tube wiring, an old method of electrical wiring that was common from the 1880s through the early 1940s. Copper wires were protected by porcelain and nailed down with porcelain knob insulators.
Although knob-and-tube wiring did the job, it had a high cost of installation compared to modern power cables. Currently, knob-and-tube installations are not permitted in the United States except in specific situations. If you're lucky, you'll stumble across a building that still has it.
A Desk...In The Kitchen?
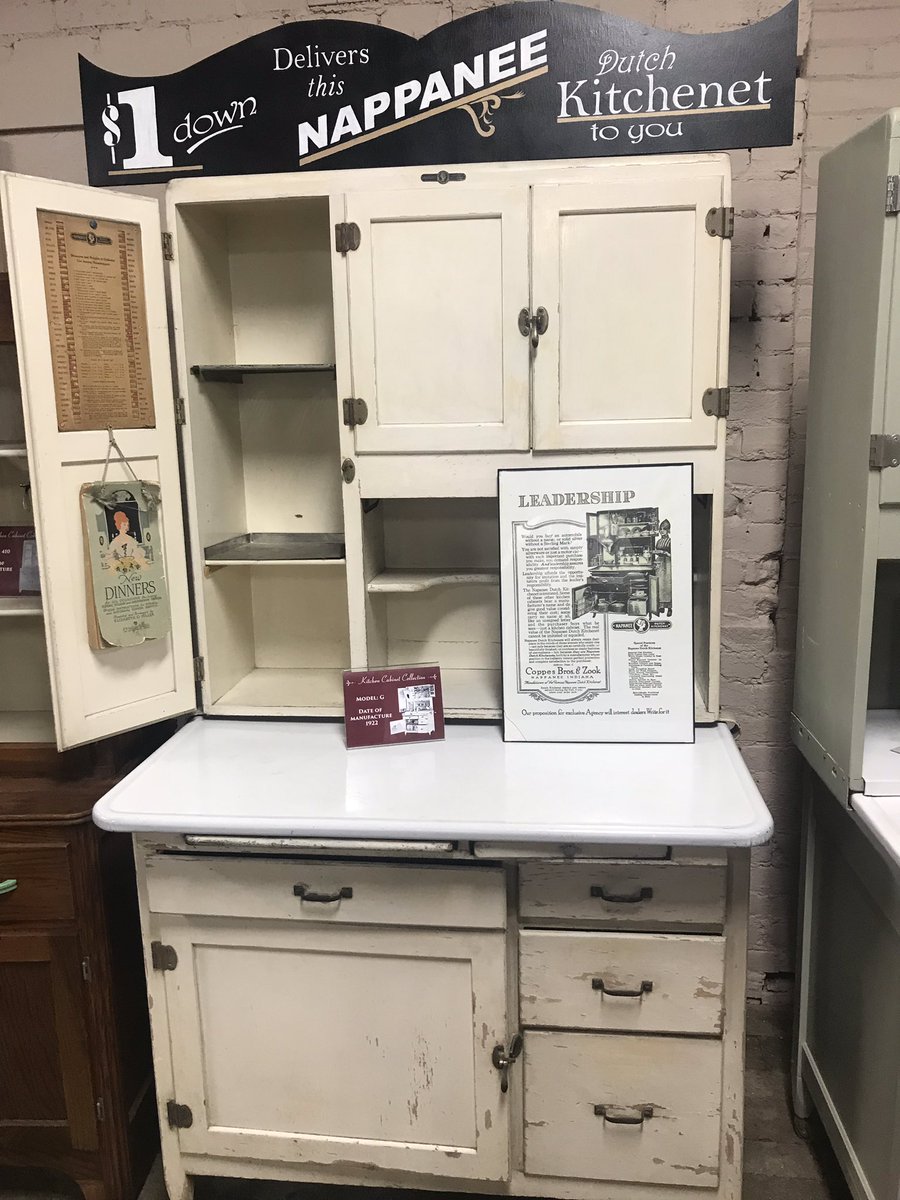
Some already know about kitchen desks, which are tiny work stations built into the kitchen. Most of the time, kitchen desks were part of a Hoosier cabinet, free-standing kitchen cupboards that doubled as a work station. Since early nineteenth-century kitchens didn't have built-in cabinets, a Hoosier desk fulfilled this need.
Hoosier cabinets (sometimes called Hoosier cupboards) became popular around the 1890s. But by the 1920s, new homes began installing the wall cabinets we know today. Some homes have a similar design--a kitchen desk with hanging cabinets--built into the wall, replicating the classic Hoosier cabinet.
Milk Door: A Tiny Compartment In The Cabinets

If your house has a small cabinet with doors both inside and outside, it might be a milk door. Also called a milk chute, milk doors were built for milkmen to drop in daily milk. Like iceboxes, milk doors allowed homeowners to retrieve their daily milk without leaving their homes.
Milkmen usually delivered the drinks early in the morning so families could drink milk with breakfast. Sometimes, milkmen would deliver other products such as eggs, cheese, butter, and soft drinks. In the U.S., some families still have milk delivered today.
Why There Are Windows Above The Front Door
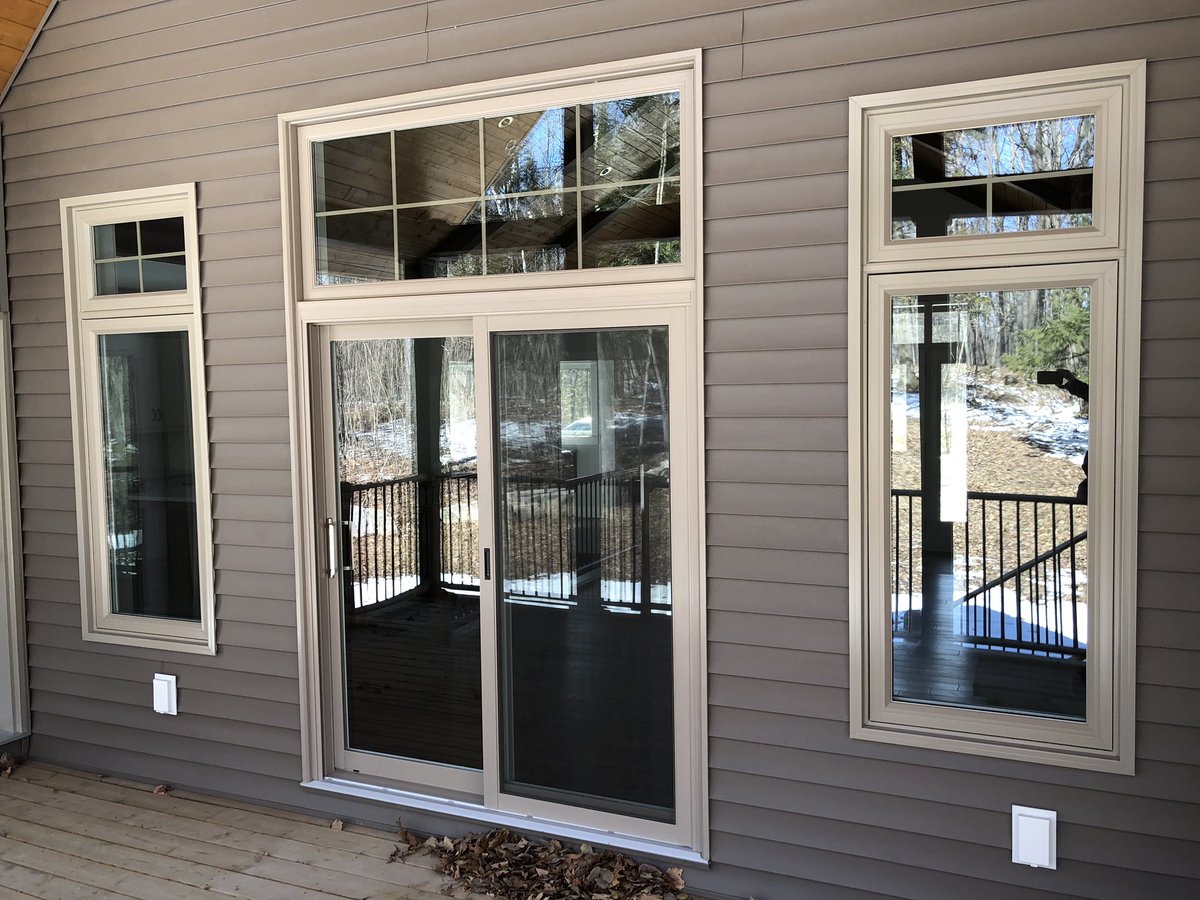
Have you ever wondered why some doors include windows above the frame? These are transom windows, horizontal windows built to let in light. Before electricity became common, transom windows were installed to illuminate the entryway.
Transom windows are still popular today. Unlike newer designs, older transom windows could open to ventilate the home. Now that air conditioners are common, most transom windows don't open. If yours do, they may be leftover from a previous generation.









